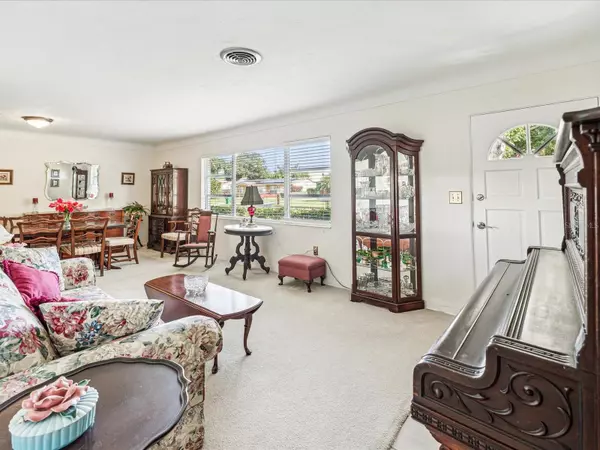5812 52ND AVE N Kenneth City, FL 33709
UPDATED:
10/03/2024 05:44 AM
Key Details
Property Type Single Family Home
Sub Type Single Family Residence
Listing Status Active
Purchase Type For Sale
Square Footage 1,724 sqft
Price per Sqft $220
Subdivision Kenneth City
MLS Listing ID U8251945
Bedrooms 2
Full Baths 2
HOA Y/N No
Originating Board Stellar MLS
Year Built 1957
Annual Tax Amount $986
Lot Size 8,276 Sqft
Acres 0.19
Lot Dimensions 80x100
Property Description
Situated on a desirable corner lot, the property includes a 1.5 car garage, ideal for extra storage or a workshop. The outdoor space offers a lovely yard with mature landscaping, perfect for gardening or outdoor activities. Flood insurance estimate is $920. Home has never had water in it and is located in evacuation zone E.
Located in a quiet, friendly neighborhood, this home is close to local amenities, schools, parks, and shopping, making it a convenient choice for families and individuals alike. Don’t miss this opportunity to own a beautiful home in a sought-after location!
Location
State FL
County Pinellas
Community Kenneth City
Direction N
Interior
Interior Features Ceiling Fans(s), Open Floorplan, Window Treatments
Heating Electric
Cooling Central Air
Flooring Carpet, Tile
Fireplaces Type Family Room, Wood Burning
Fireplace true
Appliance Built-In Oven, Cooktop, Dishwasher, Dryer, Exhaust Fan, Refrigerator, Washer
Laundry In Garage
Exterior
Exterior Feature Private Mailbox
Garage Driveway, Garage Door Opener
Garage Spaces 1.0
Utilities Available Cable Available, Electricity Connected, Sewer Connected, Water Connected
Waterfront false
Roof Type Shingle
Parking Type Driveway, Garage Door Opener
Attached Garage true
Garage true
Private Pool No
Building
Lot Description Corner Lot
Story 1
Entry Level One
Foundation Slab
Lot Size Range 0 to less than 1/4
Sewer Public Sewer
Water Public
Structure Type Block
New Construction false
Schools
Elementary Schools Blanton Elementary-Pn
Middle Schools Tyrone Middle-Pn
High Schools Dixie Hollins High-Pn
Others
Senior Community No
Ownership Fee Simple
Acceptable Financing Cash, Conventional, FHA, VA Loan
Listing Terms Cash, Conventional, FHA, VA Loan
Special Listing Condition None

GET MORE INFORMATION





