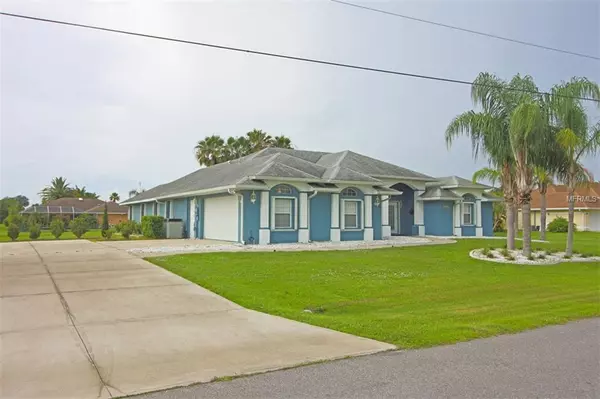For more information regarding the value of a property, please contact us for a free consultation.
26047 SALONIKA LN Punta Gorda, FL 33983
Want to know what your home might be worth? Contact us for a FREE valuation!

Our team is ready to help you sell your home for the highest possible price ASAP
Key Details
Sold Price $275,000
Property Type Single Family Home
Sub Type Single Family Residence
Listing Status Sold
Purchase Type For Sale
Square Footage 2,613 sqft
Price per Sqft $105
Subdivision Punta Gorda Ilses Sec 23
MLS Listing ID C7402861
Sold Date 03/20/19
Bedrooms 3
Full Baths 2
Half Baths 1
Construction Status Appraisal,Inspections
HOA Fees $10/ann
HOA Y/N Yes
Year Built 1998
Annual Tax Amount $2,867
Lot Size 0.330 Acres
Acres 0.33
Property Description
PRICE ADJUSTMENT ----FANTASTIC LARGE FAMILY HOME WITH ROOM TO ROAM INSIDE AND OUT !!!!!! Meticulously maintained home on a lot and 1/2 in sought after Deep Creek Community, this three (possible four) bedroom home has recently been painted inside and out. The formal living room and dining room greet you with warm wood flooring and crown molding. Wainscot on the dining room gives it that touch of formal elegance. In the kitchen you will find quartz counter tops with glass back splash and the gathering place for family and friends at the 9 ft island capable of sitting six persons very comfortably. A desk area for computer or just to keep track of your recipes makes this a very workable kitchen layout. Adjacent large dinette area will get use for the everyday meals. Family room which joins the kitchen area is a remarkable 18' X 16'. Master bedroom boast French Doors to the lanai/pool area. Master bath has double sinks, garden tub, separate water closet and Roman shower. If clothes are your thing, the walk-in closet is for you. Master bath also has two additional storage closets for towels and personal items. On the other side of this split floor plan are the 2nd and 3rd bedrooms with main bath. But let's not forget the den. (Could be 4th bedroom) Home has three sets of French Doors and a triple slider to the pool area. For the car buff, the 2 1/2 car garage will be home. Accordion shutters and lanai roll downs for storm protection
Location
State FL
County Charlotte
Community Punta Gorda Ilses Sec 23
Zoning RSF3.5
Rooms
Other Rooms Den/Library/Office, Family Room, Formal Dining Room Separate, Formal Living Room Separate, Inside Utility
Interior
Interior Features Built-in Features, Cathedral Ceiling(s), Ceiling Fans(s), Crown Molding, Eat-in Kitchen, High Ceilings, Open Floorplan, Solid Surface Counters, Solid Wood Cabinets
Heating Central, Electric
Cooling Central Air
Flooring Carpet, Ceramic Tile, Laminate
Furnishings Unfurnished
Fireplace false
Appliance Dishwasher, Disposal, Electric Water Heater, Microwave, Range, Range Hood, Refrigerator
Exterior
Exterior Feature Hurricane Shutters, Lighting, Sliding Doors
Garage Spaces 2.0
Pool Gunite, In Ground
Utilities Available BB/HS Internet Available, Cable Connected, Electricity Connected, Phone Available, Public, Sewer Connected
Waterfront false
View Park/Greenbelt
Roof Type Shingle
Porch Covered, Screened
Attached Garage true
Garage true
Private Pool Yes
Building
Lot Description In County, Level, Oversized Lot, Paved, Unincorporated
Story 1
Foundation Slab
Lot Size Range 1/4 Acre to 21779 Sq. Ft.
Sewer Public Sewer
Water Public
Architectural Style Florida
Structure Type Block,Stucco
New Construction false
Construction Status Appraisal,Inspections
Others
Pets Allowed Yes
Senior Community No
Ownership Fee Simple
Monthly Total Fees $10
Acceptable Financing Cash, Conventional, FHA, VA Loan
Membership Fee Required Required
Listing Terms Cash, Conventional, FHA, VA Loan
Special Listing Condition None
Read Less

© 2024 My Florida Regional MLS DBA Stellar MLS. All Rights Reserved.
Bought with CENTURY 21 SUNBELT REALTY
GET MORE INFORMATION





