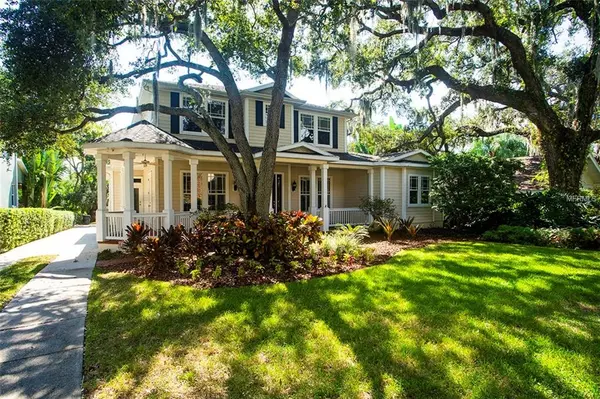For more information regarding the value of a property, please contact us for a free consultation.
3014 W CHAPIN AVE Tampa, FL 33611
Want to know what your home might be worth? Contact us for a FREE valuation!

Our team is ready to help you sell your home for the highest possible price ASAP
Key Details
Sold Price $1,149,300
Property Type Single Family Home
Sub Type Single Family Residence
Listing Status Sold
Purchase Type For Sale
Square Footage 4,410 sqft
Price per Sqft $260
Subdivision Stuart Grove Rev
MLS Listing ID T3131119
Sold Date 07/30/19
Bedrooms 5
Full Baths 4
Half Baths 1
HOA Y/N No
Year Built 2000
Annual Tax Amount $26,070
Lot Size 0.410 Acres
Acres 0.41
Lot Dimensions 75x240
Property Description
Wonderful Bayshore Beautiful home with inviting wrap around front porch located between Macdill and Bayshore's linear park. The wide foyer is flanked by the formal living room and dining room with tray ceilings, plantation shutters, and decorative columns with double crown moldings. The espresso stained oak floors downstairs offer rich overtones and lends to the transitional feel of the home. The chef's kitchen has been updated with porcelain tile floors, freshly painted cabinets, and a new stainless steel refrigerator, and quartz counter tops. Perfect for entertaining large crowds, the kitchen also offers double ovens, Butler's pantry, center island w/ prep sink and a 4 burner gas stove top with a gorgeous back splash! Relax in the family room w/ gas fireplace that overlooks the back yard. The expansive 75' lot allows for a rare downstairs master suite w/ a sitting area, 2 walk in closets and a large master bathroom with a soaking tub, walk in shower, and separate vanities with lots of freshly painted cabinets. Upstairs you will find a large landing area with a cozy bonus room, 3 spacious bedrooms and 2 full bath rooms. The french doors off the family room lead out to a covered brick porch that connects to the garage and upstairs guest suite. Perfect for overnight guests, in- law suite, or play room, there is a kitchen, full bath, living area a large bedroom with a walk in closet and wood floors, and recessed lighting. With a 240' back yard there are plenty of options!!
Location
State FL
County Hillsborough
Community Stuart Grove Rev
Zoning RS-60
Rooms
Other Rooms Family Room, Formal Dining Room Separate, Formal Living Room Separate, Inside Utility
Interior
Interior Features Built-in Features, Ceiling Fans(s), Central Vaccum, Crown Molding, Dry Bar, Eat-in Kitchen, High Ceilings, Kitchen/Family Room Combo, Open Floorplan, Solid Wood Cabinets, Split Bedroom, Stone Counters, Thermostat, Tray Ceiling(s), Walk-In Closet(s), Window Treatments
Heating Central, Zoned
Cooling Central Air, Zoned
Flooring Ceramic Tile, Hardwood, Tile, Wood
Fireplaces Type Gas, Family Room
Fireplace true
Appliance Built-In Oven, Cooktop, Dishwasher, Disposal, Dryer, Electric Water Heater, Exhaust Fan, Gas Water Heater, Microwave, Refrigerator, Washer
Laundry Inside, Laundry Room
Exterior
Exterior Feature Balcony, Irrigation System, Lighting, Rain Gutters
Garage Driveway, Garage Door Opener, Garage Faces Side, Oversized
Garage Spaces 2.0
Utilities Available Electricity Available, Public, Sewer Connected
Waterfront false
Roof Type Shingle
Parking Type Driveway, Garage Door Opener, Garage Faces Side, Oversized
Attached Garage true
Garage true
Private Pool No
Building
Lot Description FloodZone, Oversized Lot
Foundation Slab
Lot Size Range 1/4 Acre to 21779 Sq. Ft.
Sewer Public Sewer
Water Public
Architectural Style Traditional
Structure Type Other
New Construction false
Schools
Elementary Schools Roosevelt-Hb
Middle Schools Coleman-Hb
High Schools Plant-Hb
Others
Senior Community No
Ownership Fee Simple
Acceptable Financing Cash, Conventional
Listing Terms Cash, Conventional
Special Listing Condition None
Read Less

© 2024 My Florida Regional MLS DBA Stellar MLS. All Rights Reserved.
Bought with PALERMO REAL ESTATE PROF.INC.
GET MORE INFORMATION





