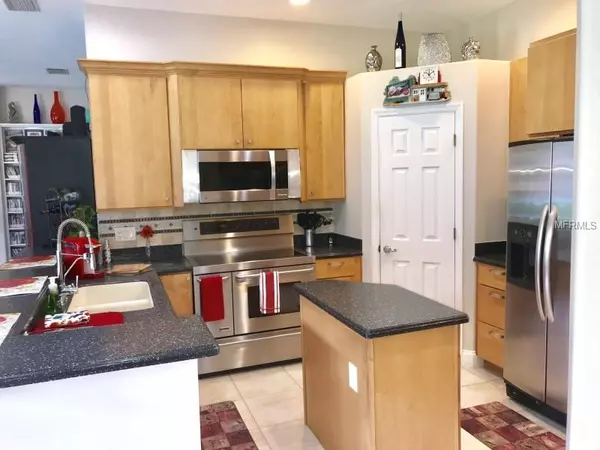For more information regarding the value of a property, please contact us for a free consultation.
32340 WOLFS TRL Sorrento, FL 32776
Want to know what your home might be worth? Contact us for a FREE valuation!

Our team is ready to help you sell your home for the highest possible price ASAP
Key Details
Sold Price $390,000
Property Type Single Family Home
Sub Type Single Family Residence
Listing Status Sold
Purchase Type For Sale
Square Footage 3,004 sqft
Price per Sqft $129
Subdivision Wolf Branch Village Ph 01
MLS Listing ID W7800472
Sold Date 12/28/18
Bedrooms 5
Full Baths 4
Construction Status No Contingency
HOA Fees $25/ann
HOA Y/N Yes
Year Built 2006
Annual Tax Amount $3,157
Lot Size 1.000 Acres
Acres 1.0
Lot Dimensions 150x300
Property Description
Beautiful Mediterranean Custom Home & Detached garage with accessory finished dwelling/guest suite in a quiet country neighborhood setting close to Mt. Dora. This spacious home features a lot of natural light throughout the open floor plan. Enter through the open foyer into the formal living/dining combo with columns & arches, Italian porcelain tile flooring, and 10 foot ceilings throughout this beautiful home. Enjoy meal preparation in the eat-in kitchen with solid wood 42 inch maple cabinets with self closing drawers, Wilsonard Solid Surface Countertops, Stainless Steel Appliances, Island, walk-in pantry and generous counter space. Open to the kitchen is the large family gathering room with a gas burning fireplace and access to the extended covered Lanai. The Master suite has his & hers walk-in closet. French doors in the master lead onto the spacious covered and tiled Lanai with hookup ready for a hot tub/pool. The home has three additional bedrooms and two more full baths (with showers) with a separate laundry room that has cabinets for storage and is pre-plumbed for a utility sink. The 3-car garage is finished with epoxy flooring. The Accessory Finished Structure/Dwelling (Per county records-Under Miscellaneous Improvements) has 595 sq. ft. under air and a 2.5 car garage (Approximately 23 x 35). The accessory finished structure/dwelling can be used as a workshop/storage with Kitchen/Living combo, full bathroom with shower, hall closet, storage room/guest room with walk-in closet and 2-ton A/C unit
Location
State FL
County Lake
Community Wolf Branch Village Ph 01
Zoning R-1
Rooms
Other Rooms Inside Utility
Interior
Interior Features Ceiling Fans(s), Split Bedroom, Walk-In Closet(s)
Heating Central, Electric
Cooling Central Air
Flooring Tile
Fireplaces Type Gas
Furnishings Unfurnished
Fireplace true
Appliance Dishwasher, Disposal, Microwave, Range
Laundry Inside
Exterior
Exterior Feature French Doors
Garage Spaces 3.0
Utilities Available Electricity Connected
Amenities Available Other
Waterfront false
Roof Type Shingle
Attached Garage false
Garage true
Private Pool No
Building
Lot Description Paved
Foundation Slab
Lot Size Range 1/2 Acre to 1 Acre
Sewer Septic Tank
Water Well
Architectural Style Spanish/Mediterranean
Structure Type Block,Stucco
New Construction false
Construction Status No Contingency
Schools
Elementary Schools Sorrento Elementary
Middle Schools Mount Dora Middle
High Schools Mount Dora High
Others
Pets Allowed Yes
HOA Fee Include Other
Senior Community No
Ownership Fee Simple
Acceptable Financing Cash, Conventional, FHA, Other, VA Loan
Membership Fee Required Required
Listing Terms Cash, Conventional, FHA, Other, VA Loan
Special Listing Condition None
Read Less

© 2024 My Florida Regional MLS DBA Stellar MLS. All Rights Reserved.
Bought with MLSTOSELL.COM INC
GET MORE INFORMATION





