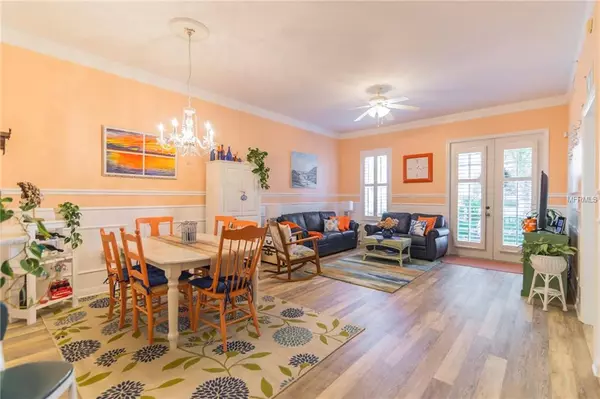For more information regarding the value of a property, please contact us for a free consultation.
834 DEER WOODS RD #102 Celebration, FL 34747
Want to know what your home might be worth? Contact us for a FREE valuation!

Our team is ready to help you sell your home for the highest possible price ASAP
Key Details
Sold Price $288,500
Property Type Condo
Sub Type Condominium
Listing Status Sold
Purchase Type For Sale
Square Footage 1,430 sqft
Price per Sqft $201
Subdivision Terraces E Village
MLS Listing ID O5750919
Sold Date 04/05/19
Bedrooms 3
Full Baths 2
Condo Fees $1,169
Construction Status Financing
HOA Fees $227/mo
HOA Y/N Yes
Year Built 2005
Annual Tax Amount $3,787
Property Description
Drop dead gorgeous! Recently updated 3 Bedroom, 2 Bath at East Village is a 1st floor Condo with rare 1 car garage(the driveway to the garage affords you an extra car space)! This condo complex even has elevator access! No expense was spared on this unit with updated luxury vinyl plank flooring which extends throughout the Main Living areas tile in the kitchen and all the bedrooms have new carpeting. The entire condo interior has been custom painted and is joyful and airy. The Kitchen is completely redone and your friends will be jealous. New 42 inch cabinetry with quartz countertops, granite composite sink, new upgraded faucet and brand new LG blackstainless appliances! WOW! The Living & Dining Rooms are open concept and have great flow, They have crown molding and custom chair rail and molding, sets the scene for entertaining friends and family!. The Master Bedroom is a large Master retreat with tray ceiling, French Doors that lead to the Balcony and a large walk in California closet! Master Bath has custom made cabinets with tons of storage, soft close drawers, dual inlay sinks, upgraded faucets and fixtures, and specially crafted listello glass mirrors w/walk in shower. The 2nd bedroom is roomy and has new carpet and a custom wall design, The 3rd bedroom has double doors which allows it be conveniently used as an office, flex space or bedroom. All the windows in the home have been encased with Plantation Shutters on all Windows & Doors. A truly amazing and relaxing location to call home!
Location
State FL
County Osceola
Community Terraces E Village
Zoning RES
Rooms
Other Rooms Inside Utility
Interior
Interior Features Ceiling Fans(s), Crown Molding, Eat-in Kitchen, Kitchen/Family Room Combo, Living Room/Dining Room Combo, Open Floorplan, Stone Counters, Tray Ceiling(s), Walk-In Closet(s), Window Treatments
Heating Central, Electric
Cooling Central Air
Flooring Carpet, Ceramic Tile, Laminate
Furnishings Unfurnished
Fireplace false
Appliance Dishwasher, Disposal, Dryer, Electric Water Heater, Microwave, Range, Range Hood, Washer
Laundry Inside
Exterior
Exterior Feature French Doors, Lighting, Sidewalk, Sprinkler Metered
Garage Garage Door Opener, None, Parking Pad
Garage Spaces 1.0
Community Features Deed Restrictions, Park, Pool, Sidewalks, Tennis Courts
Utilities Available BB/HS Internet Available, Electricity Available, Phone Available, Public, Sprinkler Meter, Street Lights, Underground Utilities
Amenities Available Elevator(s), Park, Pool, Tennis Court(s)
Waterfront false
View Park/Greenbelt
Roof Type Shingle
Parking Type Garage Door Opener, None, Parking Pad
Attached Garage false
Garage true
Private Pool No
Building
Lot Description In County, Level, Sidewalk, Paved
Story 3
Entry Level One
Foundation Slab
Sewer Public Sewer
Water Public
Architectural Style Traditional
Structure Type Block
New Construction false
Construction Status Financing
Schools
Elementary Schools Celebration (K12)
Middle Schools Celebration (K12)
High Schools Gateway High School (9 12)
Others
Pets Allowed Yes
HOA Fee Include Pool,Maintenance Structure,Maintenance Grounds,Pest Control,Pool,Sewer,Water
Senior Community No
Pet Size Small (16-35 Lbs.)
Ownership Condominium
Monthly Total Fees $640
Acceptable Financing Cash, Conventional
Membership Fee Required Required
Listing Terms Cash, Conventional
Num of Pet 2
Special Listing Condition None
Read Less

© 2024 My Florida Regional MLS DBA Stellar MLS. All Rights Reserved.
Bought with NON-MFRMLS OFFICE
GET MORE INFORMATION





