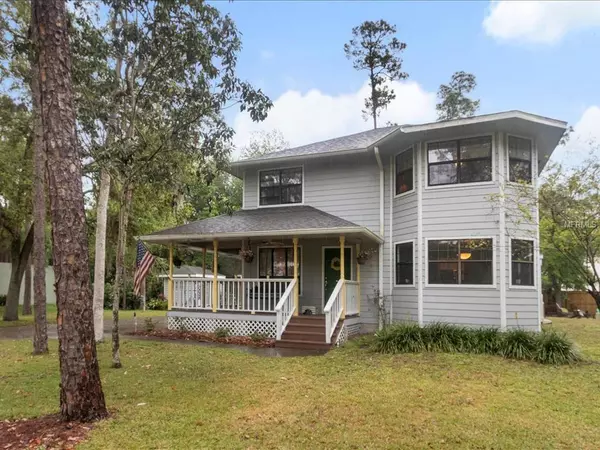For more information regarding the value of a property, please contact us for a free consultation.
13941 LAMONT DR Orlando, FL 32832
Want to know what your home might be worth? Contact us for a FREE valuation!

Our team is ready to help you sell your home for the highest possible price ASAP
Key Details
Sold Price $352,500
Property Type Single Family Home
Sub Type Single Family Residence
Listing Status Sold
Purchase Type For Sale
Square Footage 2,508 sqft
Price per Sqft $140
Subdivision Isle Of Pines Sixth Add
MLS Listing ID O5771710
Sold Date 06/04/19
Bedrooms 4
Full Baths 2
Half Baths 1
Construction Status Appraisal,Financing,Inspections
HOA Fees $10/ann
HOA Y/N Yes
Year Built 1990
Annual Tax Amount $3,139
Lot Size 0.330 Acres
Acres 0.33
Property Description
Welcome to 13941 Lamont Drive. This custom built 4 bedroom, 2.5 bath home is nestled in the Isle of Pines. The first floor has been restyled with a modern open living concept in mind. The formal living room flows into a large and comfortable family room. The kitchen was completely remodeled in late 2018; light granite wrap around counter space, stone tile floors, recessed lighting, high end self-closing cabinets, backsplash and seating for informal gatherings. Wire brushed hickory engineered wood flooring in the living, dining and family rooms was installed in 2017. A separate formal dining room is easily accessed from the kitchen. Soft neutral wall paint and large windows for great natural light surround the ground floor. Enjoy an early morning coffee or lazy afternoon on the wrap around covered porch. The master suite and two additional bedrooms are on the 2nd floor. The fourth bedroom on the ground floor could also be used as an office. Circular pavers accent the backyard for evenings around the fire pit or just relaxing. An optional HOA of $ 125.00 per year gets you a private key for direct lake access to recreate, fish or boat on Lake Mary Jane. This two story home is just minutes away from the 417, Beachline, trendy restaurants, shopping, Medical City, the USTA Tennis facility, and miles of bike trails. With this home you can have it all.
Location
State FL
County Orange
Community Isle Of Pines Sixth Add
Zoning R-1A
Rooms
Other Rooms Bonus Room, Den/Library/Office, Family Room, Formal Dining Room Separate, Formal Living Room Separate
Interior
Interior Features Built-in Features, Ceiling Fans(s), Eat-in Kitchen, Kitchen/Family Room Combo, Open Floorplan, Solid Wood Cabinets, Stone Counters, Walk-In Closet(s), Window Treatments
Heating Central
Cooling Central Air
Flooring Carpet, Ceramic Tile, Hardwood, Tile
Fireplace false
Appliance Dishwasher, Disposal, Dryer, Electric Water Heater, Exhaust Fan, Ice Maker, Microwave, Range, Refrigerator, Washer, Water Filtration System
Laundry Inside, Laundry Room
Exterior
Exterior Feature Fence, Lighting, Rain Gutters, Storage
Garage Driveway, Garage Door Opener, Guest, Parking Pad
Garage Spaces 2.0
Community Features Association Recreation - Owned, Water Access
Utilities Available Cable Available, Public, Sewer Available, Street Lights
Amenities Available Boat Slip, Playground
Waterfront false
Water Access 1
Water Access Desc Lake,Lake - Chain of Lakes
View Garden, Trees/Woods
Roof Type Shingle
Parking Type Driveway, Garage Door Opener, Guest, Parking Pad
Attached Garage false
Garage true
Private Pool No
Building
Entry Level Two
Foundation Crawlspace
Lot Size Range 1/4 Acre to 21779 Sq. Ft.
Sewer Septic Tank
Water Well Required
Architectural Style Custom
Structure Type Other
New Construction false
Construction Status Appraisal,Financing,Inspections
Schools
Elementary Schools Moss Park Elementary
Middle Schools Lake Nona Middle School
High Schools Lake Nona High
Others
Pets Allowed Yes
HOA Fee Include Trash
Senior Community No
Ownership Fee Simple
Monthly Total Fees $10
Acceptable Financing Cash, Conventional
Membership Fee Required Optional
Listing Terms Cash, Conventional
Special Listing Condition None
Read Less

© 2024 My Florida Regional MLS DBA Stellar MLS. All Rights Reserved.
Bought with KELLER WILLIAMS ADVANTAGE III REALTY
GET MORE INFORMATION





