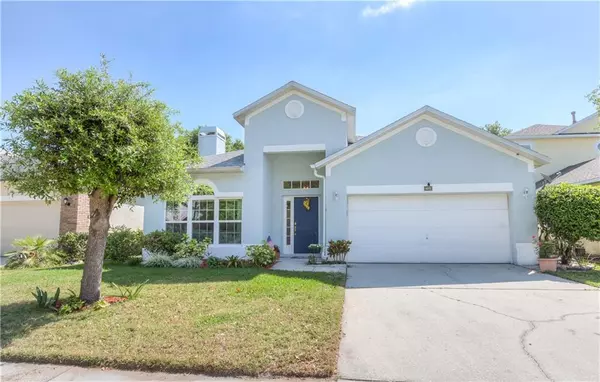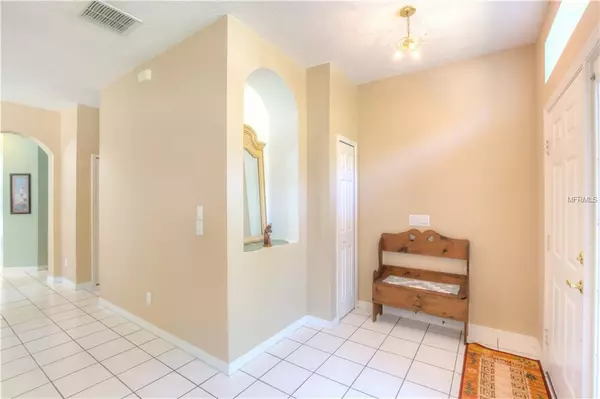For more information regarding the value of a property, please contact us for a free consultation.
4815 RIVERTON DR Orlando, FL 32817
Want to know what your home might be worth? Contact us for a FREE valuation!

Our team is ready to help you sell your home for the highest possible price ASAP
Key Details
Sold Price $265,000
Property Type Single Family Home
Sub Type Single Family Residence
Listing Status Sold
Purchase Type For Sale
Square Footage 1,972 sqft
Price per Sqft $134
Subdivision University Pines
MLS Listing ID O5772637
Sold Date 04/29/19
Bedrooms 4
Full Baths 2
Construction Status No Contingency
HOA Fees $16
HOA Y/N Yes
Year Built 1997
Annual Tax Amount $2,112
Lot Size 6,534 Sqft
Acres 0.15
Property Description
Come quickly as this home will not last long! Well maintainted 4 bedroom/ 2 bath home has lots to offer- location, location, location-including a great floor plan, DOUBLE PANED WINDOWS, a NEWER AIR CONDITIONER, NEWER ROOF, a GAS STOVE and GAS HOT WATER HEATER , and a nice SCREENED in BACK PORCH which overlooks trees and a nice green lawn in the quiet backyard. The flooring includes tile and laminate throughout. A great sized kitchen, with lots of cabinets and GRANITE COUNTER TOPS. The island makes this a very functional area. The formal areas are in the front of the home with a nice wood burning fireplace, while the large family room is located in the rear of the home, just off the porch. Close to UCF, Siemens, Research Park and easy access to the 417. Come see as this might just be the perfect home you have been waiting for. Home Warrany and Termite Bond
Location
State FL
County Orange
Community University Pines
Zoning P-D
Rooms
Other Rooms Inside Utility
Interior
Interior Features Ceiling Fans(s), Eat-in Kitchen, Kitchen/Family Room Combo, Living Room/Dining Room Combo, Split Bedroom, Stone Counters
Heating Central, Electric
Cooling Central Air
Flooring Laminate, Tile
Fireplaces Type Family Room
Furnishings Unfurnished
Fireplace true
Appliance Dishwasher, Disposal, Dryer, Range, Refrigerator, Washer
Exterior
Exterior Feature Sidewalk, Sliding Doors
Garage Spaces 2.0
Utilities Available Fire Hydrant, Natural Gas Connected, Public, Street Lights
Waterfront false
Roof Type Shingle
Attached Garage true
Garage true
Private Pool No
Building
Lot Description City Limits, Sidewalk, Paved
Foundation Slab
Lot Size Range Up to 10,889 Sq. Ft.
Sewer Public Sewer
Water Public
Architectural Style Contemporary
Structure Type Block,Stucco
New Construction false
Construction Status No Contingency
Others
Pets Allowed Yes
Senior Community No
Ownership Fee Simple
Monthly Total Fees $32
Acceptable Financing Cash, Conventional, FHA, VA Loan
Membership Fee Required Required
Listing Terms Cash, Conventional, FHA, VA Loan
Special Listing Condition None
Read Less

© 2024 My Florida Regional MLS DBA Stellar MLS. All Rights Reserved.
Bought with COLDWELL BANKER RESIDENTIAL RE
GET MORE INFORMATION





