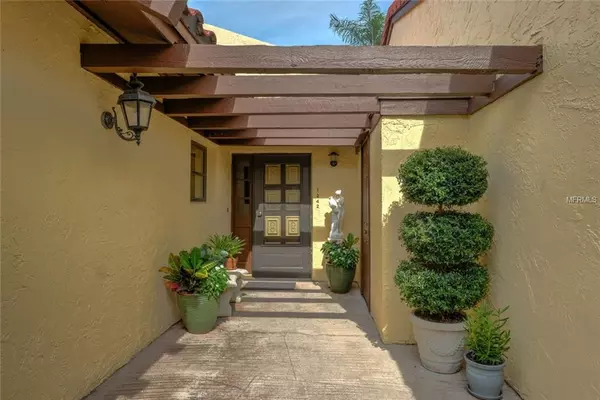For more information regarding the value of a property, please contact us for a free consultation.
1242 58TH ST W Bradenton, FL 34209
Want to know what your home might be worth? Contact us for a FREE valuation!

Our team is ready to help you sell your home for the highest possible price ASAP
Key Details
Sold Price $158,000
Property Type Condo
Sub Type Condominium
Listing Status Sold
Purchase Type For Sale
Square Footage 1,014 sqft
Price per Sqft $155
Subdivision Meadowcroft Condo Prcl P
MLS Listing ID A4435101
Sold Date 08/02/19
Bedrooms 2
Full Baths 2
Condo Fees $394
Construction Status Financing,Inspections
HOA Y/N No
Year Built 1978
Annual Tax Amount $1,171
Property Description
Featuring a “COASTAL” design ambiance, this home has the “WOW” factor many are seeking in their Florida home. The full remodel includes new windows and sliders, faux “driftwood” floors, white wood cabinetry, granite-look counter tops, coastal paint colors, newer ac/h system, hwh-elec, appliances & paddle fans. The community is just a short drive to Anna Maria island beaches, and offers recreational amenities to maximize exercise and social activity. A short walk brings you to local grocery stores. And major medical facilities are just around the corner. Be sure to see the seller disclosures and FAQ’s for additional property information. And…furnishings are separately negotiable. Make this move-in residence your own, today!!
Location
State FL
County Manatee
Community Meadowcroft Condo Prcl P
Zoning PDP
Direction W
Rooms
Other Rooms Great Room, Inside Utility, Storage Rooms
Interior
Interior Features Cathedral Ceiling(s), Ceiling Fans(s), Living Room/Dining Room Combo, Solid Surface Counters, Window Treatments
Heating Central, Electric
Cooling Central Air
Flooring Carpet, Laminate, Linoleum
Furnishings Negotiable
Fireplace false
Appliance Dishwasher, Disposal, Dryer, Electric Water Heater, Ice Maker, Range, Range Hood, Refrigerator, Washer
Exterior
Exterior Feature Irrigation System, Lighting, Sidewalk, Sliding Doors, Storage
Garage Assigned, Common, Covered, Driveway, Guest, Off Street, Open
Community Features Association Recreation - Owned, Buyer Approval Required, Deed Restrictions, Fishing, Pool, Sidewalks
Utilities Available Cable Connected, Electricity Connected, Fire Hydrant, Phone Available, Public, Sewer Connected, Sprinkler Recycled, Street Lights
Amenities Available Cable TV, Clubhouse, Fence Restrictions, Maintenance, Pool, Recreation Facilities
Waterfront false
View Garden
Roof Type Tile
Parking Type Assigned, Common, Covered, Driveway, Guest, Off Street, Open
Attached Garage false
Garage false
Private Pool No
Building
Lot Description City Limits, Level, Near Public Transit, Sidewalk, Paved
Story 1
Entry Level One
Foundation Slab
Sewer Public Sewer
Water Public
Architectural Style Spanish/Mediterranean
Structure Type Block,Stucco
New Construction false
Construction Status Financing,Inspections
Others
Pets Allowed Yes
HOA Fee Include Cable TV,Common Area Taxes,Pool,Escrow Reserves Fund,Fidelity Bond,Insurance,Internet,Maintenance Structure,Maintenance Grounds,Maintenance,Management,Pest Control,Recreational Facilities,Sewer,Trash
Senior Community Yes
Pet Size Small (16-35 Lbs.)
Ownership Condominium
Monthly Total Fees $394
Acceptable Financing Cash, Conventional
Membership Fee Required Required
Listing Terms Cash, Conventional
Num of Pet 1
Special Listing Condition None
Read Less

© 2024 My Florida Regional MLS DBA Stellar MLS. All Rights Reserved.
Bought with RE/MAX ALLIANCE GROUP
GET MORE INFORMATION





