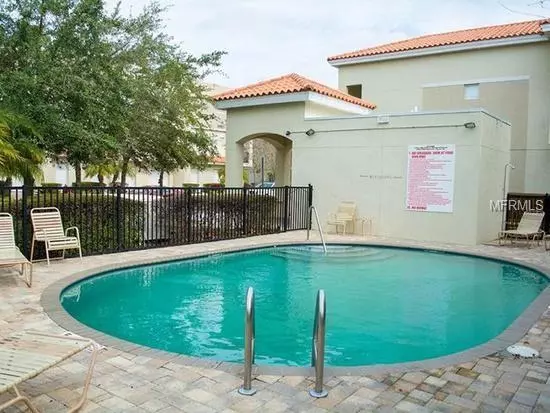For more information regarding the value of a property, please contact us for a free consultation.
511 N 101ST AVE N St Petersburg, FL 33702
Want to know what your home might be worth? Contact us for a FREE valuation!

Our team is ready to help you sell your home for the highest possible price ASAP
Key Details
Sold Price $222,500
Property Type Townhouse
Sub Type Townhouse
Listing Status Sold
Purchase Type For Sale
Square Footage 1,680 sqft
Price per Sqft $132
Subdivision Gandy Twnhms
MLS Listing ID U8047389
Sold Date 08/05/19
Bedrooms 3
Full Baths 3
Half Baths 1
Condo Fees $339
Construction Status Appraisal,Financing
HOA Y/N No
Year Built 2006
Annual Tax Amount $2,375
Lot Size 871 Sqft
Acres 0.02
Property Description
Centrally located for easy commute to downtown St Pete , airports and beaches this 3 bedrooms 3 and a half bathrooms townhouse has much to offer. Location, security, space and beauty. Mediterranean style townhouse in quite gated pool community with one car garage . 44 townhouses built in 2006 making it just a right size. As you enter through the front door there is a downstairs guest bedroom with full bath balcony overlooking trees, hallway closet and to your left entrance to the garage .Going upstairs you will come to open living room dining room plan with high ceilings and balcony off the living room. Wood flooring through out living room dining room.Large kitchen with granite counter top, pantry and stainless still refrigerator. . Half a bath is also on this floor. As you continue upstairs there are two more bedrooms with two full bathrooms and a laundry room . Freshly painted clean and ready for move in. Come and get you future home today, this one will not last long.
Location
State FL
County Pinellas
Community Gandy Twnhms
Direction N
Rooms
Other Rooms Formal Dining Room Separate, Inside Utility
Interior
Interior Features Cathedral Ceiling(s), High Ceilings, Living Room/Dining Room Combo, Solid Surface Counters, Split Bedroom, Walk-In Closet(s)
Heating Central, Electric
Cooling Central Air
Flooring Carpet, Ceramic Tile, Wood
Fireplace false
Appliance Dishwasher, Disposal, Dryer, Range, Range Hood, Refrigerator, Washer
Exterior
Exterior Feature Balcony, Irrigation System, Lighting, Other, Sidewalk
Garage Curb Parking, Driveway, Guest
Garage Spaces 1.0
Pool In Ground
Community Features Buyer Approval Required, Deed Restrictions, Pool, Sidewalks
Utilities Available Cable Available, Cable Connected, Public, Sewer Connected, Street Lights
Amenities Available Cable TV, Gated, Pool
Waterfront false
View Pool, Trees/Woods
Roof Type Shingle
Parking Type Curb Parking, Driveway, Guest
Attached Garage true
Garage true
Private Pool Yes
Building
Lot Description Flood Insurance Required, FloodZone, City Limits, Paved
Entry Level Two
Foundation Slab
Lot Size Range Non-Applicable
Sewer Public Sewer
Water Public
Architectural Style Elevated, Spanish/Mediterranean
Structure Type Block,Stucco,Wood Frame
New Construction false
Construction Status Appraisal,Financing
Schools
Elementary Schools Sawgrass Lake Elementary-Pn
Others
HOA Fee Include Maintenance Structure,Maintenance Grounds,Maintenance,Pool,Sewer,Trash,Water
Senior Community No
Ownership Fee Simple
Monthly Total Fees $339
Acceptable Financing Cash, Conventional, FHA
Listing Terms Cash, Conventional, FHA
Special Listing Condition None
Read Less

© 2024 My Florida Regional MLS DBA Stellar MLS. All Rights Reserved.
Bought with SEXAUER REAL ESTATE INTL.
GET MORE INFORMATION





