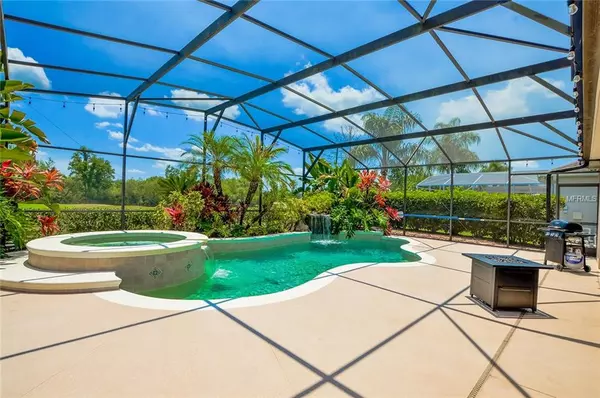For more information regarding the value of a property, please contact us for a free consultation.
253 WALTON HEATH DR Orlando, FL 32828
Want to know what your home might be worth? Contact us for a FREE valuation!

Our team is ready to help you sell your home for the highest possible price ASAP
Key Details
Sold Price $425,000
Property Type Single Family Home
Sub Type Single Family Residence
Listing Status Sold
Purchase Type For Sale
Square Footage 2,462 sqft
Price per Sqft $172
Subdivision Augusta In Eastwood
MLS Listing ID O5788117
Sold Date 08/12/19
Bedrooms 4
Full Baths 3
Construction Status Appraisal,Financing,Inspections
HOA Fees $169/qua
HOA Y/N Yes
Year Built 1998
Annual Tax Amount $3,538
Lot Size 9,147 Sqft
Acres 0.21
Lot Dimensions 130x70
Property Description
From the Moment you walk through the front door your senses gravitate to the luxurious screened SALTWATER Pool and Spa Oasis with a grotto waterfall and Lush landscaping. Once you walk outside from the porch you can see the DIRECT GOLF course frontage (11th Green) with a conservation backdrop. Back porch even has custom built barn doors for winter outdoor living. With no rear neighbors it is truly the best of Florida Living. This enclave of homes in the gated section, "Preserve in Eastwood", will not disappoint you. 11 foot ceilings with crown molding, gorgeous REAL hardwood floors and executive built ins. Plantation shutters, Solar shades in the front. Kitchen has been Professionally remodeled with 42 inch cabinets, Granite Countertops and has a large island. Nook has a built in bench under the window. Perfect for watching the Morning Sunrise. Open Concept is Complete with Butlers Pantry leading into the Formal Dining room. Living room/office/den with two built in work stations with French doors and Floor to ceiling cabinets is a true dream room. Split bedrooms with a remodeled pool bath that is stunning. Master is spacious with double vanities garden tub and walk in shower. New roof in 2015, new Solar Panels, natural gas hot water heater. New Spa Heater 2019, New 15 SEER A/C 2011. Oversized garage with room for golf cart. Built ins even in the garage! HOA fee includes Comcast Xfinity high-speed fiber optic cable and internet. A+ Sunrise Elementary right down the street. Golf Community at its finest!
Location
State FL
County Orange
Community Augusta In Eastwood
Zoning P-D
Rooms
Other Rooms Attic, Family Room, Formal Dining Room Separate, Formal Living Room Separate, Inside Utility
Interior
Interior Features Built-in Features, Ceiling Fans(s), Crown Molding, Eat-in Kitchen, High Ceilings, Kitchen/Family Room Combo, Open Floorplan, Split Bedroom, Stone Counters, Walk-In Closet(s), Window Treatments
Heating Central, Electric, Heat Pump, Natural Gas
Cooling Central Air
Flooring Carpet, Ceramic Tile, Granite, Wood
Furnishings Unfurnished
Fireplace false
Appliance Dishwasher, Disposal, Dryer, Exhaust Fan, Ice Maker, Microwave, Range, Refrigerator, Wine Refrigerator
Laundry Laundry Room
Exterior
Exterior Feature Irrigation System, Sliding Doors
Garage Garage Door Opener, Golf Cart Garage, Oversized
Garage Spaces 2.0
Pool Auto Cleaner, Gunite, Heated, In Ground, Lighting, Salt Water, Screen Enclosure, Self Cleaning
Community Features Deed Restrictions, Gated, Golf Carts OK, Golf, Park, Playground, Sidewalks
Utilities Available BB/HS Internet Available, Cable Connected, Electricity Connected, Natural Gas Connected, Public, Sewer Connected, Street Lights, Underground Utilities
Amenities Available Gated, Park, Playground, Tennis Court(s)
Waterfront false
View Golf Course
Roof Type Shingle
Parking Type Garage Door Opener, Golf Cart Garage, Oversized
Attached Garage true
Garage true
Private Pool Yes
Building
Lot Description Greenbelt, Gentle Sloping
Entry Level One
Foundation Slab
Lot Size Range Up to 10,889 Sq. Ft.
Builder Name Cambridge Homes
Sewer Public Sewer
Water None
Architectural Style Contemporary
Structure Type Block,Brick,Stucco,Wood Frame
New Construction false
Construction Status Appraisal,Financing,Inspections
Schools
Elementary Schools Sunrise Elem
Middle Schools Discovery Middle
High Schools Timber Creek High
Others
Pets Allowed Yes
HOA Fee Include 24-Hour Guard,Internet,Security
Senior Community No
Ownership Fee Simple
Monthly Total Fees $169
Acceptable Financing Cash, Conventional, VA Loan
Membership Fee Required Required
Listing Terms Cash, Conventional, VA Loan
Special Listing Condition None
Read Less

© 2024 My Florida Regional MLS DBA Stellar MLS. All Rights Reserved.
Bought with CHARLES RUTENBERG REALTY ORLANDO
GET MORE INFORMATION





