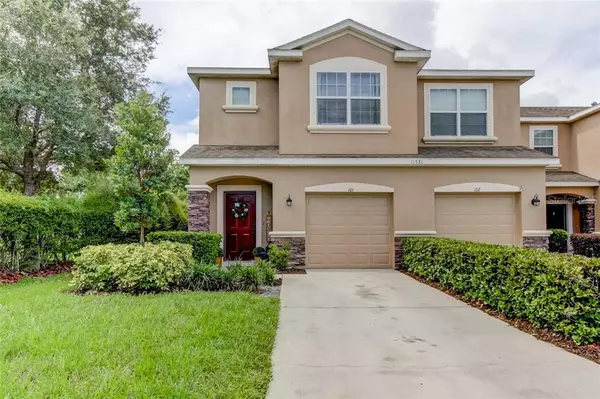For more information regarding the value of a property, please contact us for a free consultation.
11531 84TH STREET CIR E #101 Parrish, FL 34219
Want to know what your home might be worth? Contact us for a FREE valuation!

Our team is ready to help you sell your home for the highest possible price ASAP
Key Details
Sold Price $188,000
Property Type Townhouse
Sub Type Townhouse
Listing Status Sold
Purchase Type For Sale
Square Footage 1,612 sqft
Price per Sqft $116
Subdivision Copperstone Ph I
MLS Listing ID T3181477
Sold Date 07/31/19
Bedrooms 3
Full Baths 2
Half Baths 1
Construction Status Appraisal,Inspections
HOA Fees $265/mo
HOA Y/N Yes
Year Built 2010
Annual Tax Amount $2,672
Lot Size 3,920 Sqft
Acres 0.09
Property Description
This highly desirable end unit boasts lots of natural light and amazing country views. This well-designed floorplan is one of the largest townhomes in the gated community of Copperstone. Upstairs you’ll find gorgeous engineered hardwood floors that lead to your master bedroom, with it’s beautiful en suite bathroom and a large walk in closet. Down the hall there are 2 bedrooms, another full bath and an upstairs laundry. Downstairs has an open concept living area and a ½ bath, perfect for guests. The kitchen is a definite feature of the home and is great for entertaining! Easy to maintain Corian countertops and custom antiqued cabinets. It doesn't stop there, get ready to enjoy the great outdoors from your screened-in back porch, with expansive nature views. A unique feature to this home is the 12-foot high privacy hedge and spacious side yard, perfect for hosting family barbeques. The HOA fees include many perks including a nice cable/internet package, as well as landscaping and irrigation within the Townhomes. With no yardwork, you’ll have more time to relax by one of the 2 sparkling pools, enjoy the beautiful clubhouse, workout in the fitness center, play basketball or tennis, walk down one of the nature trails, or attend one of the many family friendly events. In less than 30 min you can be in St. Pete, Bradenton or Brandon. Even better, you’re only a short drive from some of the top-rated beaches in the U.S. Come see for yourself! This beautiful home won’t last long! Taxes shown include CDD.
Location
State FL
County Manatee
Community Copperstone Ph I
Zoning PDR/NC
Direction E
Interior
Interior Features Ceiling Fans(s), High Ceilings, In Wall Pest System, Kitchen/Family Room Combo, Open Floorplan, Solid Surface Counters, Solid Wood Cabinets, Walk-In Closet(s)
Heating Central
Cooling Central Air
Flooring Hardwood, Tile
Furnishings Unfurnished
Fireplace false
Appliance Dishwasher, Disposal, Electric Water Heater, Microwave, Range, Refrigerator
Laundry Inside, Laundry Closet, Upper Level
Exterior
Exterior Feature Sidewalk, Sliding Doors
Garage Garage Door Opener, Parking Pad
Garage Spaces 1.0
Community Features Association Recreation - Owned, Deed Restrictions, Fitness Center, Gated, Golf Carts OK, Playground, Pool, Sidewalks, Tennis Courts
Utilities Available Cable Connected, Public
Amenities Available Basketball Court, Cable TV, Clubhouse, Fitness Center, Gated, Maintenance, Playground, Pool, Tennis Court(s)
Waterfront false
Roof Type Shingle
Porch Covered, Patio, Screened
Attached Garage true
Garage true
Private Pool No
Building
Entry Level Two
Foundation Slab
Lot Size Range Up to 10,889 Sq. Ft.
Sewer Public Sewer
Water Public
Architectural Style Contemporary
Structure Type Block,Stucco
New Construction false
Construction Status Appraisal,Inspections
Schools
Elementary Schools Barbara A. Harvey Elementary
Middle Schools Buffalo Creek Middle
High Schools Parrish Community High
Others
Pets Allowed Number Limit, Yes
HOA Fee Include Cable TV,Pool,Escrow Reserves Fund,Internet,Maintenance Structure,Maintenance Grounds,Management,Pest Control,Pool,Private Road,Recreational Facilities
Senior Community No
Ownership Fee Simple
Monthly Total Fees $265
Acceptable Financing Cash, Conventional, FHA, VA Loan
Membership Fee Required Required
Listing Terms Cash, Conventional, FHA, VA Loan
Num of Pet 3
Special Listing Condition None
Read Less

© 2024 My Florida Regional MLS DBA Stellar MLS. All Rights Reserved.
Bought with KELLER WILLIAMS REALTY GOLD
GET MORE INFORMATION





