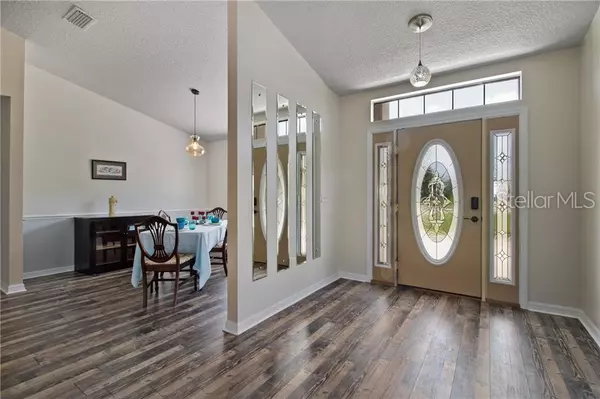For more information regarding the value of a property, please contact us for a free consultation.
5100 ROBIN DR Fruitland Park, FL 34731
Want to know what your home might be worth? Contact us for a FREE valuation!

Our team is ready to help you sell your home for the highest possible price ASAP
Key Details
Sold Price $240,000
Property Type Single Family Home
Sub Type Single Family Residence
Listing Status Sold
Purchase Type For Sale
Square Footage 2,452 sqft
Price per Sqft $97
Subdivision Cherry Laurel Estates
MLS Listing ID G5017482
Sold Date 09/23/19
Bedrooms 4
Full Baths 2
Half Baths 1
Construction Status Inspections
HOA Y/N No
Year Built 1991
Annual Tax Amount $2,418
Lot Size 0.520 Acres
Acres 0.52
Property Description
WOW, ALL THIS SPACE & A HUGE POOL and OVER 1/2 ACRE AS WELL? This ROOMY 4 BEDROOM 2 and 1/2 BATH home offers over 2400 Sq Ft of Living Space. Located on a Quiet Street, and CONVENIENT TO LAKE GRIFFIN. LOCATED in CHERRY LAUREL ESTATES with NO HOA. The OPEN CONCEPT and SPLIT BEDROOMS are the PERFECT LAYOUT. This home has been FRESHLY PAINTED, has a NEWER ROOF, NEW FLOORING THRU MOST OF THE HOME, & Only 1 bedroom has Carpet. The SPACIOUS KITCHEN has had a NEW MICROWAVE and STOVE in 2019. The dishwasher is the upgraded quiet BOSCHE brand. There is a new front door. The Lanai screening has been replaced over the last year. Fenced back yard. New roof and pool liner in January 2017. The Septic was checked and cleaned in 2019. You won't find another home with this much space and a pool at this price. Just minutes from the POPULAR VILLAGES LIFESTYLE COMMUNITY. Sellers are providing a 1 year home warranty at closing for the new buyers.
Location
State FL
County Lake
Community Cherry Laurel Estates
Zoning R-3
Interior
Interior Features Ceiling Fans(s), Open Floorplan, Split Bedroom, Vaulted Ceiling(s), Walk-In Closet(s), Window Treatments
Heating Electric
Cooling Central Air
Flooring Laminate, Tile
Fireplaces Type Living Room, Wood Burning
Fireplace true
Appliance Dishwasher, Dryer, Electric Water Heater, Microwave, Range, Refrigerator, Washer
Laundry Laundry Room
Exterior
Exterior Feature Lighting
Garage Garage Faces Side, Guest, Off Street, Open, Oversized
Garage Spaces 2.0
Pool In Ground
Utilities Available Electricity Connected, Public, Street Lights, Underground Utilities
Waterfront false
Roof Type Shingle
Parking Type Garage Faces Side, Guest, Off Street, Open, Oversized
Attached Garage true
Garage true
Private Pool Yes
Building
Entry Level One
Foundation Slab
Lot Size Range 1/2 Acre to 1 Acre
Sewer Septic Tank
Water Well
Structure Type Stucco,Wood Frame
New Construction false
Construction Status Inspections
Others
Senior Community No
Ownership Fee Simple
Special Listing Condition None
Read Less

© 2024 My Florida Regional MLS DBA Stellar MLS. All Rights Reserved.
Bought with RE/MAX FREEDOM
GET MORE INFORMATION





