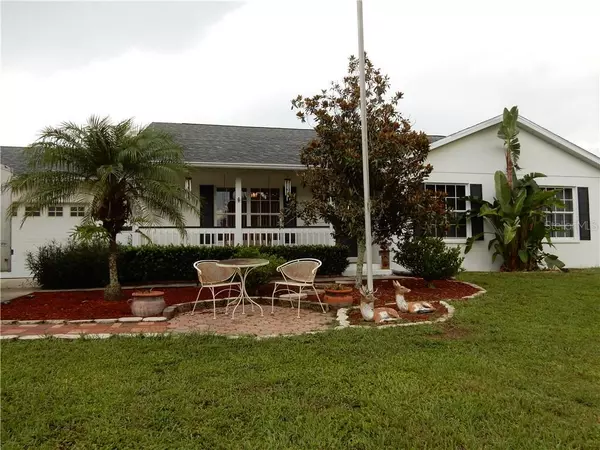For more information regarding the value of a property, please contact us for a free consultation.
37223 BOYD RD Myakka City, FL 34251
Want to know what your home might be worth? Contact us for a FREE valuation!

Our team is ready to help you sell your home for the highest possible price ASAP
Key Details
Sold Price $265,000
Property Type Single Family Home
Sub Type Single Family Residence
Listing Status Sold
Purchase Type For Sale
Square Footage 1,547 sqft
Price per Sqft $171
Subdivision Baileys Corner Sub
MLS Listing ID T3184417
Sold Date 08/29/19
Bedrooms 3
Full Baths 2
Construction Status Appraisal,Financing,Inspections
HOA Y/N No
Year Built 2000
Annual Tax Amount $1,755
Lot Size 1.010 Acres
Acres 1.01
Lot Dimensions 204x214
Property Description
Come and Escape into the country-style living in this beautiful custom ranch-rambler design, craftsman built, a perfect country family home with a new roof 2019. If you are looking for the best life has to offer for your family with wonderful schools, great shopping, and plenty of room to park your RV on this oversized driveway while enjoying the fenced in yard of 1 acre of vibrant green grass and mature landscaping (dim. 204 x 214). Then STOP!! This beautiful property also boasts an ENORMOUS 1811 sq ft screen enclosure, pool, and a cover lanai while adding to the home as you enter from the lanai through the double french doors into this open floor plan of the main home, (unless you prefer to enter through the second set of double French doors into the Master Suite) you will enter into the main house where you will find the comfortable and sizable living room with vaulted ceilings leading into an open, inviting, and charming kitchen with a family-size pantry! The kitchen is located in the heart of the home exactly where it should be! Enjoying the hallway closets; for additional storage, leads into the spacious master suite with a large walk-in closet and a master bath with double sinks! There are 2 additional bedrooms that are roomy and provide plenty of closet space! This home was well loved by the original owner, well-designed by the original owner, and it is now WELL-priced by the original owner! This attic is like no other, with 2 entrances and with more than 1/2 finished for even MORE storage!
Location
State FL
County Manatee
Community Baileys Corner Sub
Zoning A1
Rooms
Other Rooms Attic, Storage Rooms
Interior
Interior Features Ceiling Fans(s), High Ceilings, Living Room/Dining Room Combo, Open Floorplan, Other, Thermostat
Heating Electric
Cooling Central Air
Flooring Carpet, Laminate
Furnishings Negotiable
Fireplace false
Appliance Convection Oven, Cooktop, Dishwasher, Dryer, Electric Water Heater, Ice Maker, Microwave, Range Hood, Refrigerator, Washer
Laundry In Garage
Exterior
Exterior Feature Fence, French Doors, Lighting, Outdoor Grill, Rain Gutters, Storage
Garage Garage Door Opener
Garage Spaces 2.0
Pool In Ground, Lighting, Other, Screen Enclosure, Solar Heat
Utilities Available Cable Connected, Electricity Connected, Fire Hydrant, Other
Waterfront false
Roof Type Shingle
Parking Type Garage Door Opener
Attached Garage true
Garage true
Private Pool Yes
Building
Entry Level One
Foundation Slab
Lot Size Range One + to Two Acres
Sewer Septic Tank
Water Well
Architectural Style Custom, Ranch
Structure Type Concrete
New Construction false
Construction Status Appraisal,Financing,Inspections
Schools
Elementary Schools Myakka City Elementary
Middle Schools Nolan Middle
High Schools Lakewood Ranch High
Others
Pets Allowed Yes
Senior Community No
Ownership Fee Simple
Acceptable Financing Cash, Conventional, FHA, USDA Loan, VA Loan
Listing Terms Cash, Conventional, FHA, USDA Loan, VA Loan
Special Listing Condition None
Read Less

© 2024 My Florida Regional MLS DBA Stellar MLS. All Rights Reserved.
Bought with FUTURE HOME REALTY INC
GET MORE INFORMATION





