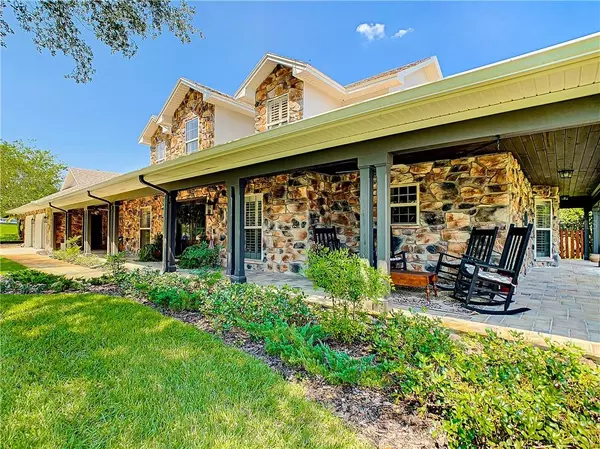For more information regarding the value of a property, please contact us for a free consultation.
3311 BLACK WILLOW TRL Deland, FL 32724
Want to know what your home might be worth? Contact us for a FREE valuation!

Our team is ready to help you sell your home for the highest possible price ASAP
Key Details
Sold Price $470,000
Property Type Single Family Home
Sub Type Single Family Residence
Listing Status Sold
Purchase Type For Sale
Square Footage 4,533 sqft
Price per Sqft $103
Subdivision Trails West Ph 02 Unit 07
MLS Listing ID V4909425
Sold Date 11/14/19
Bedrooms 4
Full Baths 4
Half Baths 1
Construction Status No Contingency
HOA Fees $60/qua
HOA Y/N Yes
Year Built 2000
Annual Tax Amount $6,445
Lot Size 0.630 Acres
Acres 0.63
Property Description
Beautiful home in sought after Trails West! Immaculate 4 bedroom home is waiting for you! You will be impressed at all the designer touches throughout and the amazing wrap around porch! The large family room is the heart of this home! Perfect for entertaining and large family gatherings. The french doors lead you to an amazing fully enclosed and air conditioned sunroom that lends ample seating space! Here you will also find a stone shower to rinse off after swimming and a large grill and kitchen area perfect for game days all while having access to the gorgeous pool area that looks like an oasis! The goregeous kitchen with stone counters has upgraded high end stainless steel appliances and a wine fridge. The large formal dining room is just off the kitchen. Step inside to the very spacious Master Bedroom with french doors that also lead to the sunroom. The Master Bath has a stone shower with dual shower heads, dual vanities and a large tub for relaxing in. The large walk in closet has a center island. A second Master Bedroom with private bathroom is located near the front entrance. Upstairs the oversized bedrooms have a Jack and Jill bathroom each with private vanity. Access from one of the bedrooms leads to a surprise loft area/additonal bedroom with a full bath and has an additional private stairway to the garage. New interior/exterior paint, double pane windows, instant hot water tank 1 year old, new front doors, new irrigation well pump, two new a/c units in 2016 and extra deep garage.
Location
State FL
County Volusia
Community Trails West Ph 02 Unit 07
Zoning 01PUD
Rooms
Other Rooms Florida Room, Inside Utility
Interior
Interior Features Ceiling Fans(s), Eat-in Kitchen, Stone Counters, Walk-In Closet(s), Window Treatments
Heating Central, Heat Pump, Propane
Cooling Central Air, Mini-Split Unit(s)
Flooring Laminate, Tile, Vinyl
Fireplaces Type Other, Wood Burning
Fireplace true
Appliance Dishwasher, Dryer, Electric Water Heater, Microwave, Range, Refrigerator, Tankless Water Heater, Washer, Wine Refrigerator
Laundry Laundry Room
Exterior
Exterior Feature Fence, Irrigation System, Lighting, Outdoor Grill, Outdoor Kitchen, Outdoor Shower
Garage Spaces 2.0
Pool Auto Cleaner, In Ground, Salt Water
Community Features Deed Restrictions, Pool, Tennis Courts
Utilities Available Cable Available, Electricity Connected, Propane, Public
Amenities Available Pool, Tennis Court(s)
Waterfront false
View Trees/Woods
Roof Type Shingle
Attached Garage true
Garage true
Private Pool Yes
Building
Lot Description Corner Lot
Entry Level Two
Foundation Slab
Lot Size Range 1/2 Acre to 1 Acre
Sewer Septic Tank
Water Public
Structure Type Block,Stucco
New Construction false
Construction Status No Contingency
Schools
Elementary Schools George Marks Elem
Middle Schools Deland Middle
High Schools Deland High
Others
Pets Allowed Yes
HOA Fee Include Pool,Recreational Facilities
Senior Community No
Ownership Fee Simple
Monthly Total Fees $60
Acceptable Financing Cash, Conventional, FHA, VA Loan
Membership Fee Required Required
Listing Terms Cash, Conventional, FHA, VA Loan
Special Listing Condition None
Read Less

© 2024 My Florida Regional MLS DBA Stellar MLS. All Rights Reserved.
Bought with SWANN REAL ESTATE INC
GET MORE INFORMATION





