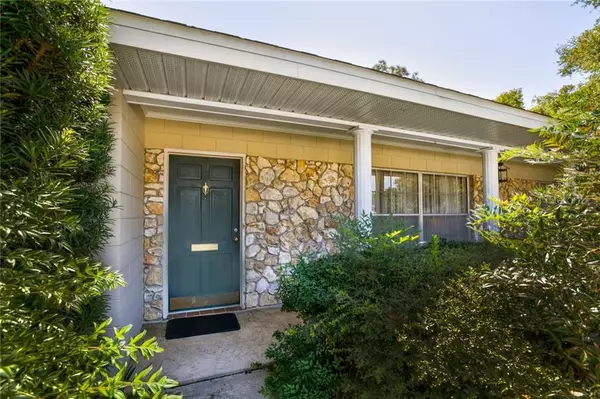For more information regarding the value of a property, please contact us for a free consultation.
628 W SEMINOLE AVE Eustis, FL 32726
Want to know what your home might be worth? Contact us for a FREE valuation!

Our team is ready to help you sell your home for the highest possible price ASAP
Key Details
Sold Price $215,000
Property Type Single Family Home
Sub Type Single Family Residence
Listing Status Sold
Purchase Type For Sale
Square Footage 2,609 sqft
Price per Sqft $82
Subdivision West Lynnhurst 2Nd Add
MLS Listing ID G5020976
Sold Date 02/07/20
Bedrooms 5
Full Baths 3
Construction Status Appraisal,Financing,Inspections
HOA Y/N No
Year Built 1969
Annual Tax Amount $1,376
Lot Size 0.330 Acres
Acres 0.33
Property Description
UNBELIEVABLE!!! A HOUSE THAT HAS APPROX. 2700 SQ. FT. AND INCLUDES AN IN-LAW/TEENAGE SUITE IS STILL AVAILABLE IN TODAY'S MARKET? WELL..ITS HERE!! ONLY ONE OWNER SINCE IT WAS BUILT!! Owner's husband was a local builder who built approx. 500 homes in the local area!! The owner has obtained a PRE-INSPECTION REPORT to show how well-maintained this home is!! The In-Law/Teenage Suite is located separate from the main bedroom area on the opposite side of the house with a bonus room for additional living area. The home sits on 1/4 acre with lots of room for your imagination in landscaping! The walls can be removed to open up for Open Floor Plan Living!! Your own style can fit nicely with your own flare for decor!! The decor is original so there is lots of room for visualizing!! The area neighborhood is very close to downtown Eustis or Downtown Mount Dora with lots of festivals, shopping and dining!!
Location
State FL
County Lake
Community West Lynnhurst 2Nd Add
Zoning R-6
Interior
Interior Features Built-in Features, Ceiling Fans(s), Eat-in Kitchen, Kitchen/Family Room Combo, Living Room/Dining Room Combo, Walk-In Closet(s)
Heating Central
Cooling Central Air
Flooring Carpet, Tile
Fireplace false
Appliance Dishwasher, Range, Refrigerator
Exterior
Exterior Feature Other
Garage Spaces 2.0
Utilities Available Cable Available, Electricity Available
Waterfront false
Roof Type Shingle
Attached Garage true
Garage true
Private Pool No
Building
Entry Level One
Foundation Slab
Lot Size Range 1/4 Acre to 21779 Sq. Ft.
Sewer Septic Tank
Water Public
Structure Type Block
New Construction false
Construction Status Appraisal,Financing,Inspections
Others
Senior Community No
Ownership Fee Simple
Acceptable Financing Cash, Conventional, FHA, VA Loan
Listing Terms Cash, Conventional, FHA, VA Loan
Special Listing Condition None
Read Less

© 2024 My Florida Regional MLS DBA Stellar MLS. All Rights Reserved.
Bought with PRESTIGE REALTY CONSULTANTS INC
GET MORE INFORMATION





