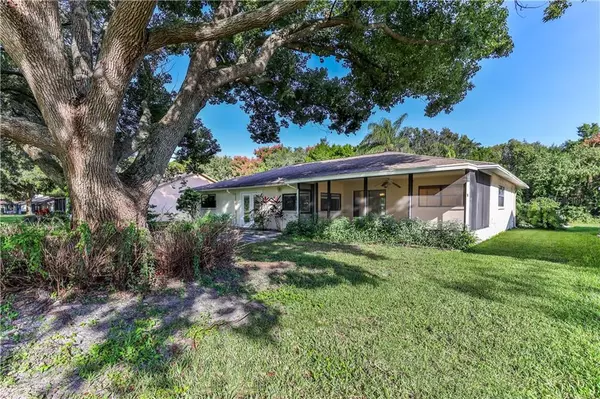For more information regarding the value of a property, please contact us for a free consultation.
7706 FAIRLAWN DR Hudson, FL 34667
Want to know what your home might be worth? Contact us for a FREE valuation!

Our team is ready to help you sell your home for the highest possible price ASAP
Key Details
Sold Price $171,750
Property Type Single Family Home
Sub Type Single Family Residence
Listing Status Sold
Purchase Type For Sale
Square Footage 1,519 sqft
Price per Sqft $113
Subdivision Beacon Woods Fairview Village
MLS Listing ID W7817507
Sold Date 04/06/20
Bedrooms 2
Full Baths 2
Construction Status Financing,Inspections
HOA Fees $24/qua
HOA Y/N Yes
Year Built 1984
Annual Tax Amount $2,147
Lot Size 10,454 Sqft
Acres 0.24
Property Description
Looking for a move-in ready home on a quiet street and a golf course view? Look no further! This beautiful home is ready for a new owner. Situated on a dead end street with only woods in the front (no front neighbors) and featuring 2 bedroom, 2 bathrooms, and a 2 car garage with over 1500sqft! Enter through the front door to a lovely living room/dining room combo with tile flooring and neutral paint. In the back of the home there is a HUGE and fabulous upgraded kitchen with light cabinets, a tile back splash, stainless steel appliances, and views to the golf course. Don't forget about the spacious master suite with lots of closet space and an updated bathroom featuring a frameless glass shower! There's also a lanai on the back plus an open patio so you can enjoy the golf course views and the Florida sunshine. New HVAC system, inside laundry room, and much more. Don't miss out!
Location
State FL
County Pasco
Community Beacon Woods Fairview Village
Zoning PUD
Interior
Interior Features Living Room/Dining Room Combo, Split Bedroom, Stone Counters
Heating Central
Cooling Central Air
Flooring Carpet, Ceramic Tile
Furnishings Unfurnished
Fireplace false
Appliance Built-In Oven, Cooktop, Dishwasher, Refrigerator
Laundry Inside
Exterior
Exterior Feature Sidewalk, Sliding Doors
Garage Spaces 2.0
Community Features Deed Restrictions, Park
Utilities Available Cable Available
Waterfront false
View Golf Course, Trees/Woods
Roof Type Shingle
Attached Garage true
Garage true
Private Pool No
Building
Lot Description Sidewalk, Paved
Entry Level One
Foundation Slab
Lot Size Range Up to 10,889 Sq. Ft.
Sewer Public Sewer
Water Public
Architectural Style Ranch
Structure Type Stucco,Wood Frame
New Construction false
Construction Status Financing,Inspections
Others
Pets Allowed Yes
Senior Community No
Ownership Fee Simple
Monthly Total Fees $24
Acceptable Financing Cash, Conventional, FHA, VA Loan
Membership Fee Required Required
Listing Terms Cash, Conventional, FHA, VA Loan
Special Listing Condition None
Read Less

© 2024 My Florida Regional MLS DBA Stellar MLS. All Rights Reserved.
Bought with LIPPLY REAL ESTATE
GET MORE INFORMATION





