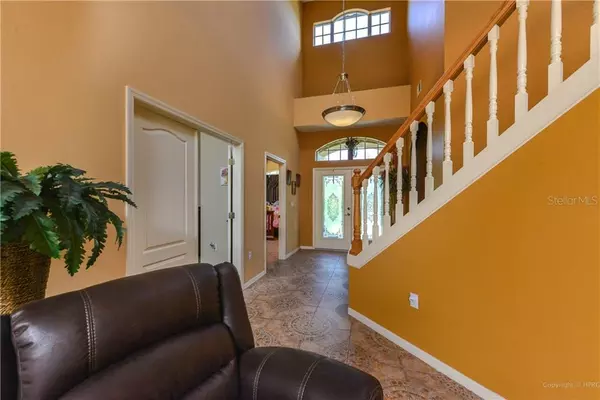For more information regarding the value of a property, please contact us for a free consultation.
427 ORIANA DR Spring Hill, FL 34609
Want to know what your home might be worth? Contact us for a FREE valuation!

Our team is ready to help you sell your home for the highest possible price ASAP
Key Details
Sold Price $321,000
Property Type Single Family Home
Sub Type Single Family Residence
Listing Status Sold
Purchase Type For Sale
Square Footage 2,955 sqft
Price per Sqft $108
Subdivision East Linden Estate
MLS Listing ID W7817620
Sold Date 01/31/20
Bedrooms 3
Full Baths 2
Half Baths 1
Construction Status Appraisal,Financing,Inspections
HOA Fees $11/ann
HOA Y/N Yes
Year Built 2004
Annual Tax Amount $2,738
Lot Size 0.560 Acres
Acres 0.56
Property Description
Pride of ownership is evident in this home. Located in the wonderful East Linden Estates subdivision. Over a half acre of land to stretch across. Private bamboo in the front yard, a coastal style build and the side entry garage gives this home great curb appeal. The mandala tile floors will wow walking in. A double door entry and a soaring ceiling greet you at the entrance. A formal living room at the front of the home. The office is across the hall and can also be used as a 4th bedroom if needed. The master bedroom is on the first floor and provides two walk-in closets. Dual sinks in the master bath along with a jetted tub, walk-in shower and access to the lanai. A very large bonus family room where all the family can gather together. The kitchen is a wonderful size with great counter space, a center island, planter shelves, and a large closet pantry. A half bath for convenience on the first floor. Take the staircase up to the loft area. So many things can be done with this space, a playroom or theatre just to name a few. Two very large bedrooms on the second floor with awesome closet space, and a guest bath in between. If you are quite the entertainer, then this pool area is just what you need. Beautiful pavers cover the patio, and ceiling fans above keep things cool. The pool is equipped with a spa and all of this is screen enclosed. The backyard is very private and the perfect size for pets and children to play. Room for all in this wonderful home.
Location
State FL
County Hernando
Community East Linden Estate
Zoning PDP
Rooms
Other Rooms Den/Library/Office
Interior
Interior Features Ceiling Fans(s), High Ceilings, Thermostat
Heating Central
Cooling Central Air
Flooring Carpet, Ceramic Tile
Fireplace false
Appliance Dishwasher, Microwave, Range, Refrigerator
Laundry Laundry Room
Exterior
Exterior Feature Rain Gutters, Sidewalk, Sliding Doors
Garage Driveway, Off Street
Garage Spaces 2.0
Pool In Ground, Screen Enclosure
Community Features Deed Restrictions
Utilities Available Cable Available, Electricity Connected
Waterfront false
Roof Type Shingle
Parking Type Driveway, Off Street
Attached Garage true
Garage true
Private Pool Yes
Building
Lot Description Sidewalk, Paved
Story 2
Entry Level Two
Foundation Slab
Lot Size Range 1/2 Acre to 1 Acre
Sewer Septic Tank
Water Public
Architectural Style Ranch
Structure Type Block,Concrete,Stucco
New Construction false
Construction Status Appraisal,Financing,Inspections
Others
Pets Allowed Yes
Senior Community No
Ownership Fee Simple
Monthly Total Fees $11
Acceptable Financing Cash, Conventional, FHA, VA Loan
Membership Fee Required Required
Listing Terms Cash, Conventional, FHA, VA Loan
Special Listing Condition None
Read Less

© 2024 My Florida Regional MLS DBA Stellar MLS. All Rights Reserved.
Bought with HAUZMART REALTY
GET MORE INFORMATION





