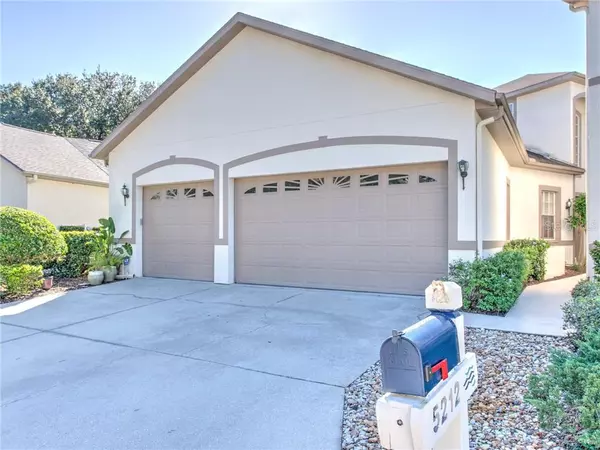For more information regarding the value of a property, please contact us for a free consultation.
5212 FAIRWAY ONE DR Valrico, FL 33596
Want to know what your home might be worth? Contact us for a FREE valuation!

Our team is ready to help you sell your home for the highest possible price ASAP
Key Details
Sold Price $360,000
Property Type Single Family Home
Sub Type Single Family Residence
Listing Status Sold
Purchase Type For Sale
Square Footage 2,806 sqft
Price per Sqft $128
Subdivision River Hills/Fairway One
MLS Listing ID T3208603
Sold Date 03/13/20
Bedrooms 3
Full Baths 2
Construction Status Appraisal,Financing,Inspections
HOA Fees $160/qua
HOA Y/N Yes
Year Built 1998
Annual Tax Amount $3,252
Lot Size 4,356 Sqft
Acres 0.1
Property Description
Enjoy maintenance-free living in the coveted Fairway One subdivision of River Hills. This 3-bedroom 2 bath home boasts an open floor plan great for entertaining; including a wet bar and wine cellar with antique French Chateau bottling rack and cooling refrigerator. The spacious family room houses wall-length sliding doors that open to an enormous screened lanai with a 5-person spa hot tub including waterfall and fiber optic lighting. Here you will find a custom pass-through window to enhance your hosting activities. Plantation shutters and 8-foot doors can be found throughout the home. Enjoy a relaxing evening on the lanai with a pond view and natural Florida wildlife, where it is not uncommon to see deer in your backyard. Home features an oversized 3-car garage with abundant attic storage. Find your own tranquility in this massive master bedroom with two large walk-in closets, a wall-length window, and a bench overlooking the pond. Master bath features double vanity, double shower head, walk-in shower with bench, and bidet. Kitchen highlights include a large built-in refrigerator, Thermador gas cook-top, Bosch dishwasher, and a built-in counter butcher block. A new roof installed in January 2020! River Hills offers residents with 24-hour guarded gate, clubhouse, golf and more! Agent is owner.
Location
State FL
County Hillsborough
Community River Hills/Fairway One
Zoning PD
Interior
Interior Features Ceiling Fans(s), Crown Molding, Eat-in Kitchen, Kitchen/Family Room Combo, Open Floorplan, Solid Surface Counters, Solid Wood Cabinets, Walk-In Closet(s), Wet Bar, Window Treatments
Heating Central
Cooling Central Air
Flooring Carpet, Ceramic Tile, Wood
Fireplace false
Appliance Built-In Oven, Dishwasher, Disposal, Electric Water Heater, Gas Water Heater, Microwave, Refrigerator, Wine Refrigerator
Laundry Laundry Room
Exterior
Exterior Feature French Doors, Irrigation System, Lighting, Rain Gutters, Sidewalk, Sliding Doors, Sprinkler Metered
Garage Driveway, Garage Door Opener
Garage Spaces 3.0
Community Features Deed Restrictions, Gated, Golf, Playground
Utilities Available BB/HS Internet Available, Cable Available, Fire Hydrant, Street Lights, Underground Utilities
Waterfront false
View Y/N 1
Roof Type Shingle
Parking Type Driveway, Garage Door Opener
Attached Garage true
Garage true
Private Pool No
Building
Entry Level Two
Foundation Slab
Lot Size Range Up to 10,889 Sq. Ft.
Sewer Public Sewer
Water Public
Structure Type Block
New Construction false
Construction Status Appraisal,Financing,Inspections
Schools
Elementary Schools Lithia Springs-Hb
Middle Schools Randall-Hb
High Schools Newsome-Hb
Others
Pets Allowed Yes
HOA Fee Include Maintenance Grounds
Senior Community No
Ownership Fee Simple
Monthly Total Fees $265
Acceptable Financing Cash, Conventional, FHA, VA Loan
Membership Fee Required Required
Listing Terms Cash, Conventional, FHA, VA Loan
Special Listing Condition None
Read Less

© 2024 My Florida Regional MLS DBA Stellar MLS. All Rights Reserved.
Bought with BAYSIDE REALTY GROUP INC
GET MORE INFORMATION





