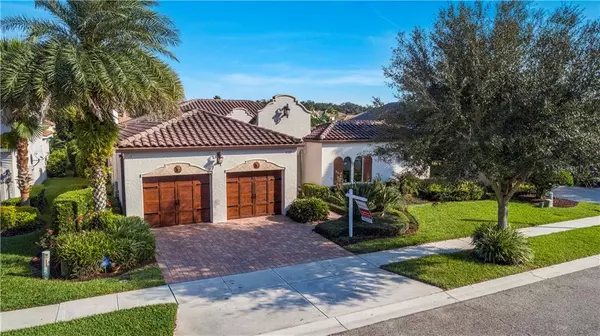For more information regarding the value of a property, please contact us for a free consultation.
1123 BELLA VISTA CIR Longwood, FL 32779
Want to know what your home might be worth? Contact us for a FREE valuation!

Our team is ready to help you sell your home for the highest possible price ASAP
Key Details
Sold Price $553,700
Property Type Single Family Home
Sub Type Single Family Residence
Listing Status Sold
Purchase Type For Sale
Square Footage 3,112 sqft
Price per Sqft $177
Subdivision Bella Vista
MLS Listing ID O5832672
Sold Date 02/03/20
Bedrooms 4
Full Baths 3
Half Baths 1
Construction Status Appraisal,Financing,Inspections
HOA Fees $108/qua
HOA Y/N Yes
Year Built 2010
Annual Tax Amount $5,512
Lot Size 9,147 Sqft
Acres 0.21
Property Description
Wow!! What a gorgeous estate home in the newer gated community of Bella Vista! This exquisite home features 4 bedrooms & studio/den/office, 3 ½ baths, & oversized 2-car garage. PLUS a “to-die-for” backyard covered lanai with built-in fireplace, gorgeous screened in pool and spa, all overlooking a beautiful waterway & fountain, AND no rear neighbors. This is a Local Award Winning Custom Builder’s 2010 New Home & shows exceptional attention to details. The Large Living/Great Room Floor Plan offers Separate Formal Dining Room, Family Room wired for Home Theater System; Large Gourmet Kitchen with Island, Upgraded Appliances, Walk-In Pantry, & Spacious Family Dining Area; Private Master Suite boasts Sitting Area, His & Her Separate Walk-In Closets, Luxurious Master Bath with Separate Double Vanities, Garden Tub & Separate Walk-In-Shower; This Suite also has Access to Front Bedroom with its Own Full Bath & Additional Studio/Office/Den (would make a Great In-Law Apartment/Guest Suite with Separate Entrance to Front Courtyard where you’ll find a delightful fountain and extensive foliage welcoming you and our guests). This estate also includes so many top quality upgrades since purchase as a new home such as a generator, insulation, flooring, HVAC and paint. AND this lovely home is located in the Highly Sought After Seminole County Schools District & Conveniently Located to Everything! Call the Listing Agent and show this Beauty TODAY!
Location
State FL
County Seminole
Community Bella Vista
Zoning PUD
Rooms
Other Rooms Bonus Room, Breakfast Room Separate, Great Room, Inside Utility
Interior
Interior Features Built-in Features, Ceiling Fans(s), Coffered Ceiling(s), Crown Molding, High Ceilings, Open Floorplan, Solid Surface Counters, Split Bedroom, Stone Counters, Thermostat, Tray Ceiling(s), Walk-In Closet(s), Window Treatments
Heating Central, Electric
Cooling Central Air, Humidity Control
Flooring Hardwood, Tile, Wood
Fireplaces Type Free Standing, Gas
Furnishings Unfurnished
Fireplace true
Appliance Built-In Oven, Convection Oven, Cooktop, Dishwasher, Dryer, Electric Water Heater, Microwave, Range Hood, Refrigerator, Washer
Laundry Inside, Laundry Room
Exterior
Exterior Feature Irrigation System, Rain Gutters, Satellite Dish, Sidewalk, Sliding Doors
Garage Driveway, Garage Door Opener, Split Garage
Garage Spaces 2.0
Pool Auto Cleaner, Gunite, Heated, In Ground, Salt Water, Screen Enclosure, Solar Heat, Tile
Community Features Association Recreation - Owned, Deed Restrictions, Gated, Playground, Sidewalks
Utilities Available BB/HS Internet Available, Cable Available, Cable Connected, Electricity Available, Electricity Connected, Fire Hydrant, Phone Available, Public, Sewer Available, Sewer Connected, Sprinkler Recycled, Street Lights, Underground Utilities, Water Available
Amenities Available Gated, Playground
Waterfront true
Waterfront Description Pond
View Y/N 1
Water Access 1
Water Access Desc Pond
View Pool, Water
Roof Type Tile
Porch Covered, Enclosed, Patio
Attached Garage true
Garage true
Private Pool Yes
Building
Lot Description Level, Near Public Transit, Sidewalk, Paved, Private
Story 1
Entry Level One
Foundation Slab
Lot Size Range Up to 10,889 Sq. Ft.
Builder Name Siliman Homes
Sewer Public Sewer
Water Public
Architectural Style Courtyard
Structure Type Block,Stucco
New Construction false
Construction Status Appraisal,Financing,Inspections
Schools
Elementary Schools Wekiva Elementary
Middle Schools Teague Middle
High Schools Lake Brantley High
Others
Pets Allowed Yes
HOA Fee Include Common Area Taxes,Escrow Reserves Fund,Fidelity Bond,Insurance,Management,Private Road,Security
Senior Community No
Ownership Fee Simple
Monthly Total Fees $108
Acceptable Financing Cash, Conventional
Membership Fee Required Required
Listing Terms Cash, Conventional
Special Listing Condition None
Read Less

© 2024 My Florida Regional MLS DBA Stellar MLS. All Rights Reserved.
Bought with DAN SNYDER REALTY SERVICES,INC
GET MORE INFORMATION





