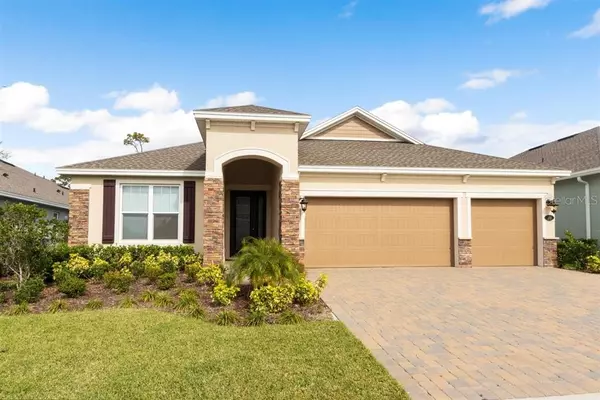For more information regarding the value of a property, please contact us for a free consultation.
1259 VICTORIA HILLS DR N Deland, FL 32724
Want to know what your home might be worth? Contact us for a FREE valuation!

Our team is ready to help you sell your home for the highest possible price ASAP
Key Details
Sold Price $355,000
Property Type Single Family Home
Sub Type Single Family Residence
Listing Status Sold
Purchase Type For Sale
Square Footage 2,384 sqft
Price per Sqft $148
Subdivision Victoria Hills
MLS Listing ID O5838679
Sold Date 08/14/20
Bedrooms 3
Full Baths 3
Construction Status Financing,Inspections
HOA Fees $154/qua
HOA Y/N Yes
Year Built 2018
Annual Tax Amount $6,844
Lot Size 6,534 Sqft
Acres 0.15
Lot Dimensions 59x169x69x169
Property Description
VICTORIA HILLS GOLF FRONT HOME. PRICE REDUCED..WHY WAIT TO BUILD.. Please check this out https://my.matterport.com/show/?m=mHyH7xQ8mYr&mls=1 This 3 bedroom 3 bath home sits on the 12th hole of the Golf Course. The Kolter Built “Hickory” floor plan features a 3 way split bedroom plan plus a den/office. The light and bright floor plan features a gourmet kitchen with light bone colored 42” cabinets and tile backsplash, GRANITE COUNTER TOPS AND 10’ Island where you can chat with the cook.. all stainless appliances and “GAS COOK TOP”. The entire living area, dining area and kitchen overlook the beautiful views toward the golf course. The triple sliding doors leading to the 34x13 COVERED PATIO WITH PAVERS make this home a dream for entertaining. The back yard is enclosed with WROUGHT IRON FENCING. The master suite overlooks the golf course and features a large master bath with separate his and hers vanities and large walk in shower plus a 14x7 walk-in closet. The home also features a gas line on patio for the grill, electric floor plug in great room, energy saving double pane windows, custom window shades, 8’ doors, 10’ ceilings, tray ceilings, recessed lighting throughout. Separate 9x7 laundry room pre-plumbed for sink. Large 3 car garage. A short drive to the Club House and Sparrows Grill. Victoria Park also offers 2 resort style pools, tennis courts, 2 fitness centers, playgrounds and walking trails. Hoa includes cable, internet access, reclaimed water for irrigation and many other amenities. Close to Downtown Deland, Stetson University, Lake Mary, approx. 30 minutes to the beaches. Approx 2 miles from I-4
Location
State FL
County Volusia
Community Victoria Hills
Zoning RES
Direction N
Rooms
Other Rooms Den/Library/Office, Formal Dining Room Separate, Great Room, Inside Utility
Interior
Interior Features Ceiling Fans(s), Eat-in Kitchen, Kitchen/Family Room Combo, Open Floorplan, Solid Surface Counters, Split Bedroom, Stone Counters, Tray Ceiling(s), Walk-In Closet(s)
Heating Central, Electric, Natural Gas
Cooling Central Air
Flooring Carpet, Ceramic Tile
Furnishings Unfurnished
Fireplace false
Appliance Built-In Oven, Cooktop, Dishwasher, Disposal, Gas Water Heater, Microwave, Refrigerator
Laundry Inside, Laundry Room
Exterior
Exterior Feature Fence, French Doors, Sidewalk, Sliding Doors
Garage Garage Door Opener, Golf Cart Parking
Garage Spaces 3.0
Community Features Fitness Center, Golf Carts OK, Golf, Irrigation-Reclaimed Water, Playground, Pool, Tennis Courts
Utilities Available Cable Connected, Electricity Connected, Natural Gas Connected, Sewer Connected, Sprinkler Recycled, Street Lights, Underground Utilities
Amenities Available Clubhouse, Fitness Center, Golf Course, Playground, Pool, Tennis Court(s)
Waterfront false
View Golf Course
Roof Type Shingle
Parking Type Garage Door Opener, Golf Cart Parking
Attached Garage true
Garage true
Private Pool No
Building
Lot Description In County, On Golf Course, Sidewalk, Paved
Entry Level One
Foundation Slab
Lot Size Range Up to 10,889 Sq. Ft.
Builder Name Kolter Homes
Sewer Public Sewer
Water Public
Architectural Style Contemporary, Ranch
Structure Type Block,Stone,Stucco
New Construction false
Construction Status Financing,Inspections
Schools
Elementary Schools Freedom Elem
Middle Schools Deland Middle
High Schools Deland High
Others
Pets Allowed Yes
HOA Fee Include Cable TV,Pool,Internet,Maintenance Grounds,Pool,Recreational Facilities
Senior Community No
Ownership Fee Simple
Monthly Total Fees $154
Acceptable Financing Cash, Conventional, VA Loan
Membership Fee Required Required
Listing Terms Cash, Conventional, VA Loan
Special Listing Condition None
Read Less

© 2024 My Florida Regional MLS DBA Stellar MLS. All Rights Reserved.
Bought with KELLER WILLIAMS RLTY FL. PARTN
GET MORE INFORMATION





