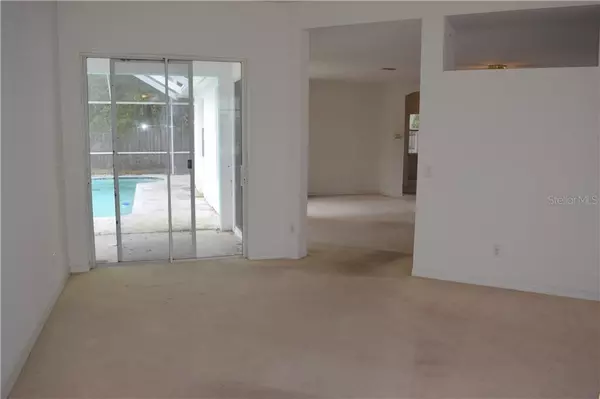For more information regarding the value of a property, please contact us for a free consultation.
3323 MICHENER PL Plant City, FL 33566
Want to know what your home might be worth? Contact us for a FREE valuation!

Our team is ready to help you sell your home for the highest possible price ASAP
Key Details
Sold Price $200,000
Property Type Single Family Home
Sub Type Single Family Residence
Listing Status Sold
Purchase Type For Sale
Square Footage 1,808 sqft
Price per Sqft $110
Subdivision Walden Lake Unit 33 6
MLS Listing ID T3224968
Sold Date 04/10/20
Bedrooms 3
Full Baths 2
Construction Status Inspections
HOA Fees $49/ann
HOA Y/N Yes
Year Built 1999
Annual Tax Amount $1,434
Lot Size 7,840 Sqft
Acres 0.18
Lot Dimensions 70x115
Property Description
Walden Lake Pool Home! Built in 1999, this 1808 sq ft home has 3 bedrooms, 2 bathrooms, 2 car garage and rear screened lanai with an in ground pool. This home’s layout is open and inviting. Step into the living/dining room combination that is open to the kitchen and family room. The kitchen is large and includes plenty of cabinet storage and counter space, eat in area breakfast bar and pantry. Both living areas have sliding doors leading to the backyard oasis – tree lined fenced backyard and beautiful screened in pool. The Master suite includes a walk in closet, dual sinks, garden tub, walk in shower and another sliding door for private access to the pool. The secondary bedrooms share a full bath. Walden Lake is a great community in a central location close to Tampa and Lakeland offering amenities such as walking trails, playgrounds and more. It’s good to be home.
Location
State FL
County Hillsborough
Community Walden Lake Unit 33 6
Zoning PD
Rooms
Other Rooms Family Room
Interior
Interior Features Ceiling Fans(s), Eat-in Kitchen, Kitchen/Family Room Combo, Solid Surface Counters, Thermostat, Walk-In Closet(s)
Heating Electric
Cooling Central Air
Flooring Carpet, Vinyl
Fireplace false
Appliance None
Laundry Inside
Exterior
Exterior Feature Fence, Irrigation System, Sliding Doors
Garage Driveway
Garage Spaces 2.0
Pool In Ground, Screen Enclosure
Utilities Available BB/HS Internet Available, Cable Available, Electricity Available, Public, Sewer Available, Water Available
Waterfront false
View Trees/Woods
Roof Type Shingle
Parking Type Driveway
Attached Garage true
Garage true
Private Pool Yes
Building
Lot Description City Limits, Paved
Story 1
Entry Level One
Foundation Slab
Lot Size Range Up to 10,889 Sq. Ft.
Sewer Public Sewer
Water Public
Structure Type Stucco
New Construction false
Construction Status Inspections
Schools
Elementary Schools Walden Lake-Hb
Middle Schools Tomlin-Hb
High Schools Plant City-Hb
Others
Pets Allowed Yes
Senior Community No
Ownership Fee Simple
Monthly Total Fees $49
Membership Fee Required Required
Num of Pet 2
Special Listing Condition Real Estate Owned
Read Less

© 2024 My Florida Regional MLS DBA Stellar MLS. All Rights Reserved.
Bought with RE/MAX REALTY UNLIMITED
GET MORE INFORMATION





