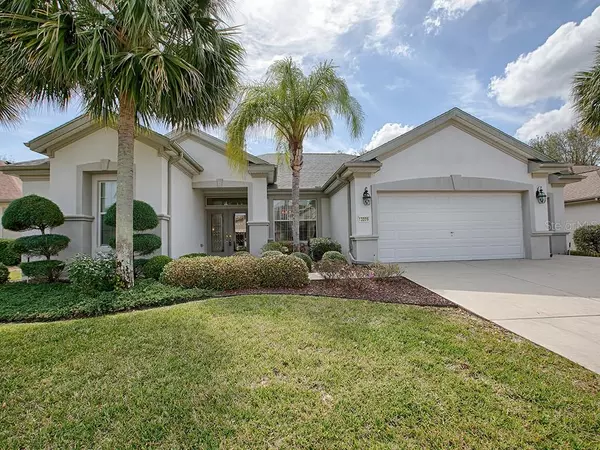For more information regarding the value of a property, please contact us for a free consultation.
13209 SE 91ST COURT RD Summerfield, FL 34491
Want to know what your home might be worth? Contact us for a FREE valuation!

Our team is ready to help you sell your home for the highest possible price ASAP
Key Details
Sold Price $356,000
Property Type Single Family Home
Sub Type Single Family Residence
Listing Status Sold
Purchase Type For Sale
Square Footage 2,413 sqft
Price per Sqft $147
Subdivision Spruce Creek Gc
MLS Listing ID G5026955
Sold Date 09/11/20
Bedrooms 3
Full Baths 2
Construction Status Financing,Inspections
HOA Fees $143/mo
HOA Y/N Yes
Year Built 2005
Annual Tax Amount $4,819
Lot Size 7,405 Sqft
Acres 0.17
Lot Dimensions 75x100
Property Description
This gently used Kingston is one you must see. Tile on the diagonal except bedrooms, granite counters, upgraded cabinets with some custom features, stainless steel appliances, crown molding, extended garage with a golf cart garage and the list goes on and on.
The view of the first fairway and green is spectacular. Enjoy Florida living from the 10 x 24 screened lanai with lush landscaping and an area for grilling. See it today. Easy to show.
Location
State FL
County Marion
Community Spruce Creek Gc
Zoning PUD
Rooms
Other Rooms Family Room, Inside Utility
Interior
Interior Features Ceiling Fans(s), Crown Molding, Eat-in Kitchen, In Wall Pest System, Solid Surface Counters, Split Bedroom, Tray Ceiling(s), Window Treatments
Heating Central, Electric
Cooling Central Air
Flooring Carpet, Ceramic Tile
Fireplaces Type Living Room
Fireplace true
Appliance Cooktop, Dishwasher, Disposal, Dryer, Microwave, Range, Range Hood, Refrigerator
Laundry Inside, Laundry Room
Exterior
Exterior Feature Irrigation System, Rain Gutters
Garage Garage Door Opener, Golf Cart Garage, Oversized
Garage Spaces 2.0
Community Features Deed Restrictions, Fitness Center, Gated, Golf Carts OK, Golf, Handicap Modified, No Truck/RV/Motorcycle Parking, Park, Pool, Sidewalks, Special Community Restrictions, Tennis Courts
Utilities Available Cable Available, Electricity Connected, Fiber Optics, Sewer Connected, Underground Utilities
Amenities Available Clubhouse, Fence Restrictions, Fitness Center, Gated, Golf Course, Handicap Modified, Park, Pickleball Court(s), Pool, Recreation Facilities, Security, Shuffleboard Court, Spa/Hot Tub, Tennis Court(s), Trail(s)
Waterfront false
View Golf Course
Roof Type Shingle
Parking Type Garage Door Opener, Golf Cart Garage, Oversized
Attached Garage true
Garage true
Private Pool No
Building
Lot Description On Golf Course, Street Dead-End, Paved
Story 1
Entry Level One
Foundation Slab
Lot Size Range 0 to less than 1/4
Sewer Public Sewer
Water Public
Structure Type Block,Concrete,Stucco
New Construction false
Construction Status Financing,Inspections
Others
Pets Allowed Yes
HOA Fee Include 24-Hour Guard,Pool,Maintenance Grounds,Management,Pool,Recreational Facilities,Security,Trash
Senior Community Yes
Ownership Fee Simple
Monthly Total Fees $143
Acceptable Financing Cash, Conventional, VA Loan
Membership Fee Required Required
Listing Terms Cash, Conventional, VA Loan
Special Listing Condition None
Read Less

© 2024 My Florida Regional MLS DBA Stellar MLS. All Rights Reserved.
Bought with RE/MAX PREMIER REALTY LADY LK
GET MORE INFORMATION





