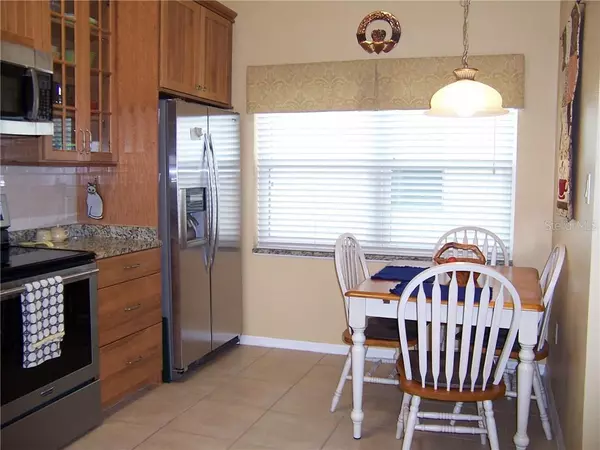For more information regarding the value of a property, please contact us for a free consultation.
6271 SANDPIPERS DR Lakeland, FL 33809
Want to know what your home might be worth? Contact us for a FREE valuation!

Our team is ready to help you sell your home for the highest possible price ASAP
Key Details
Sold Price $167,500
Property Type Single Family Home
Sub Type Single Family Residence
Listing Status Sold
Purchase Type For Sale
Square Footage 1,173 sqft
Price per Sqft $142
Subdivision Sandpiper Golf & Country Club Ph 01
MLS Listing ID L4914405
Sold Date 05/13/20
Bedrooms 2
Full Baths 2
Construction Status Financing,Inspections
HOA Fees $110/qua
HOA Y/N Yes
Year Built 1990
Annual Tax Amount $1,054
Lot Size 3,920 Sqft
Acres 0.09
Lot Dimensions 40x101
Property Description
Welcome home to this wonderful 2 BR, 2BA home with many upgrades! The front door has been replaced and contains beautiful stained glass inserts, The ceilings soar inside - almost 16 feet~~ what a spacious feeling. The kitchen has been completely remodeled with gorgeous hickory cabinets, plenty of display space, subway back splash, under Living area is spacious and is living and dining combined, but there is eating space in the kitchen, under cabinet lighting, newer stainless appliances and beautiful granite counters - WOW!! Bedrooms are split for maximum privacy when you have guests, and the bathrooms have been partially updated. All of the windows have thermal dual pane windows, all the window blinds are newer, and even the enclosed back porch has new thermal pane windows! Roof was replacedd in 2010, and A/C replaced 2008. Don't miss this gem!
Location
State FL
County Polk
Community Sandpiper Golf & Country Club Ph 01
Interior
Interior Features Cathedral Ceiling(s), Ceiling Fans(s), Eat-in Kitchen, High Ceilings, Living Room/Dining Room Combo, Open Floorplan, Solid Wood Cabinets, Split Bedroom, Stone Counters, Vaulted Ceiling(s), Walk-In Closet(s)
Heating Central, Electric, Heat Pump
Cooling Central Air
Flooring Carpet, Ceramic Tile
Fireplace false
Appliance Dishwasher, Disposal, Microwave, Range, Refrigerator
Laundry In Garage
Exterior
Exterior Feature Irrigation System, Rain Gutters
Garage Spaces 1.0
Community Features Association Recreation - Owned, Buyer Approval Required, Deed Restrictions, Fitness Center, Golf Carts OK, Golf, Pool, Special Community Restrictions, Tennis Courts
Utilities Available Cable Connected, Electricity Connected, Public, Sewer Connected, Street Lights, Underground Utilities
Amenities Available Cable TV, Clubhouse, Fence Restrictions, Fitness Center, Golf Course, Pickleball Court(s), Pool, Recreation Facilities, Sauna, Security, Shuffleboard Court, Spa/Hot Tub, Tennis Court(s)
Waterfront false
Roof Type Shingle
Attached Garage true
Garage true
Private Pool No
Building
Story 1
Entry Level One
Foundation Slab
Lot Size Range Up to 10,889 Sq. Ft.
Sewer Public Sewer
Water Public
Structure Type Block,Stucco
New Construction false
Construction Status Financing,Inspections
Others
Pets Allowed Yes
HOA Fee Include Cable TV,Common Area Taxes,Pool,Escrow Reserves Fund,Maintenance Grounds,Management,Pool,Recreational Facilities,Security
Senior Community Yes
Ownership Fee Simple
Monthly Total Fees $110
Acceptable Financing Cash, Conventional, FHA, VA Loan
Membership Fee Required Required
Listing Terms Cash, Conventional, FHA, VA Loan
Special Listing Condition None
Read Less

© 2024 My Florida Regional MLS DBA Stellar MLS. All Rights Reserved.
Bought with ROBERT SLACK LLC
GET MORE INFORMATION





