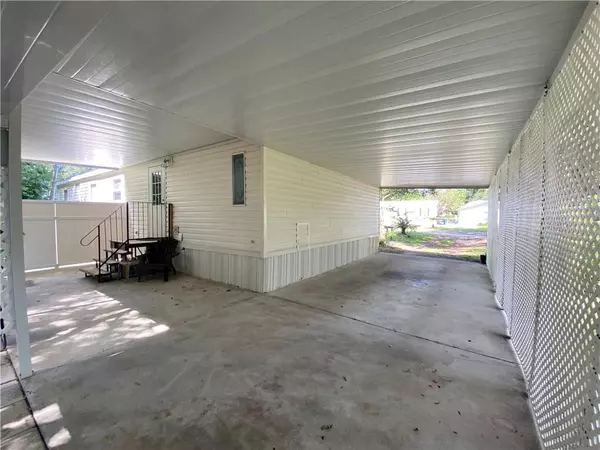For more information regarding the value of a property, please contact us for a free consultation.
9840 SE 167TH PL Summerfield, FL 34491
Want to know what your home might be worth? Contact us for a FREE valuation!

Our team is ready to help you sell your home for the highest possible price ASAP
Key Details
Sold Price $112,000
Property Type Other Types
Sub Type Manufactured Home
Listing Status Sold
Purchase Type For Sale
Square Footage 1,104 sqft
Price per Sqft $101
Subdivision Mobile Home Mdws
MLS Listing ID P4910992
Sold Date 10/15/20
Bedrooms 3
Full Baths 2
Construction Status No Contingency
HOA Y/N No
Year Built 1997
Annual Tax Amount $596
Lot Size 0.290 Acres
Acres 0.29
Lot Dimensions 95x135
Property Description
BACK ON THE MARKET... DUE TO FINANCING FALLING THROUGH...Are you ready for country living, not far from all of the amenities, The Villages and Ocala.... This 3 bedroom 2 bath Split plan home has been very well maintained and is ready for its new homeowners. Having an open floor plan, The family room, kitchen and dining area make it nice for entertaining friends and family. AC & Septic were installed in 2015. New Roof in 2019, new laminate floors in 2018. Tie downs are up to code as well, so it IS ELIGIBLE FOR FHA & VA loans. Master Bathroom has a very nice Cherrywood Vanity with an abundance of storage, walk-in shower and a huge bath tub for those relaxing evenings. Master bedroom has a spacious walk-in closet. The Front porch has a wheelchair accessible ramp, while the carport and back porch have a nice Aluminum covered roof. Medical, Shopping and Activities are only minutes away. Schedule your showing Soon.
Location
State FL
County Marion
Community Mobile Home Mdws
Zoning R4
Interior
Interior Features Ceiling Fans(s), Open Floorplan, Walk-In Closet(s)
Heating Central
Cooling Central Air
Flooring Carpet, Ceramic Tile, Laminate, Linoleum
Fireplace false
Appliance Dishwasher, Dryer, Electric Water Heater, Microwave, Range, Refrigerator, Washer
Exterior
Exterior Feature Awning(s), Fence, Rain Gutters, Storage
Utilities Available BB/HS Internet Available
Waterfront false
Roof Type Shingle
Garage false
Private Pool No
Building
Story 1
Entry Level One
Foundation Crawlspace
Lot Size Range 1/4 to less than 1/2
Sewer Septic Tank
Water Well
Structure Type Vinyl Siding
New Construction false
Construction Status No Contingency
Schools
Elementary Schools Stanton-Weirsdale Elem. School
Middle Schools Lake Weir Middle School
High Schools Belleview High School
Others
Senior Community No
Ownership Fee Simple
Acceptable Financing Cash, Conventional, FHA, VA Loan
Listing Terms Cash, Conventional, FHA, VA Loan
Special Listing Condition None
Read Less

© 2024 My Florida Regional MLS DBA Stellar MLS. All Rights Reserved.
Bought with WEBPRO REALTY, LLC
GET MORE INFORMATION





