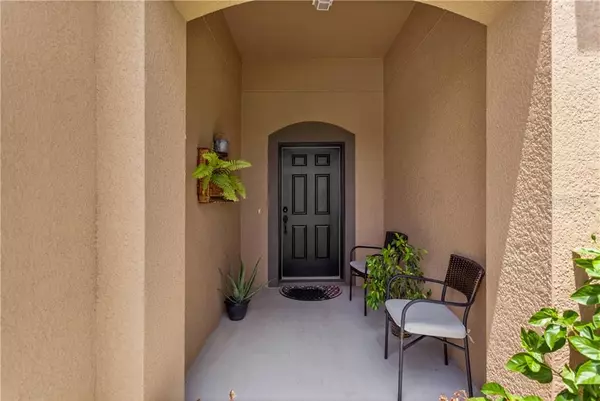For more information regarding the value of a property, please contact us for a free consultation.
7711 108TH AVENUE CIR E Parrish, FL 34219
Want to know what your home might be worth? Contact us for a FREE valuation!

Our team is ready to help you sell your home for the highest possible price ASAP
Key Details
Sold Price $267,000
Property Type Single Family Home
Sub Type Single Family Residence
Listing Status Sold
Purchase Type For Sale
Square Footage 1,850 sqft
Price per Sqft $144
Subdivision Copperstone Ph Iic
MLS Listing ID A4471558
Sold Date 08/25/20
Bedrooms 4
Full Baths 2
Construction Status Inspections
HOA Fees $146/mo
HOA Y/N Yes
Year Built 2015
Annual Tax Amount $2,417
Lot Size 6,969 Sqft
Acres 0.16
Lot Dimensions 55x125x55x125
Property Description
Move-in ready, immaculate home with many upgrades in the gated community of Copperstone. The "Boca Raton" floor plan includes 4 bedrooms, 2 baths. The open kitchen with walk-in pantry, stainless steel appliances including a double oven, 42" cabinets with crown molding, granite countertops, tile backsplash, and a large island. Upgrades include tile floors throughout the main living area and bedrooms, NO CARPET! The Master suite bathroom with dual sinks, granite countertops, and walk-in tiled shower. Enjoy your screened lanai and large private backyard. This home includes hurricane shutters and is equipped with an irrigation system. Located in peaceful Parrish, you'll be far enough away from the hustle and bustle, yet close enough to all your needs. Copperstone is zoned for the brand new Harvey Elementary School and Parrish Community High School! The community features gated access, 2 community pools, clubhouse, gym, playground, basketball court, and nature trails. Cable and internet are also included in the HOA fees. Copperstone is a highly sought after community convenient to Tampa, St. Pete and Sarasota, making this a perfect central location.
Location
State FL
County Manatee
Community Copperstone Ph Iic
Zoning PDR/NC
Direction E
Interior
Interior Features Ceiling Fans(s), High Ceilings, Kitchen/Family Room Combo, Open Floorplan, Solid Wood Cabinets, Stone Counters, Walk-In Closet(s)
Heating Electric, Heat Pump
Cooling Central Air
Flooring Ceramic Tile
Fireplace false
Appliance Dishwasher, Disposal, Dryer, Microwave, Range, Refrigerator, Washer
Laundry Inside, Laundry Room
Exterior
Exterior Feature Irrigation System, Sidewalk, Sliding Doors, Sprinkler Metered
Garage Spaces 2.0
Community Features Fitness Center, Gated, Playground, Pool, Tennis Courts
Utilities Available Cable Available, Cable Connected, Electricity Connected, Public
Amenities Available Fitness Center, Gated, Playground, Pool, Recreation Facilities, Tennis Court(s)
Waterfront false
View Park/Greenbelt
Roof Type Shingle
Porch Rear Porch, Screened
Attached Garage true
Garage true
Private Pool No
Building
Story 1
Entry Level One
Foundation Slab
Lot Size Range Up to 10,889 Sq. Ft.
Sewer Public Sewer
Water Public
Architectural Style Florida
Structure Type Block,Stucco
New Construction false
Construction Status Inspections
Schools
Elementary Schools Barbara A. Harvey Elementary
Middle Schools Buffalo Creek Middle
High Schools Parrish Community High
Others
Pets Allowed Yes
HOA Fee Include Cable TV,Common Area Taxes,Pool,Management,Pool
Senior Community No
Ownership Fee Simple
Monthly Total Fees $146
Acceptable Financing Conventional, FHA, VA Loan
Membership Fee Required Required
Listing Terms Conventional, FHA, VA Loan
Num of Pet 3
Special Listing Condition None
Read Less

© 2024 My Florida Regional MLS DBA Stellar MLS. All Rights Reserved.
Bought with THE BASEL HOUSE
GET MORE INFORMATION





