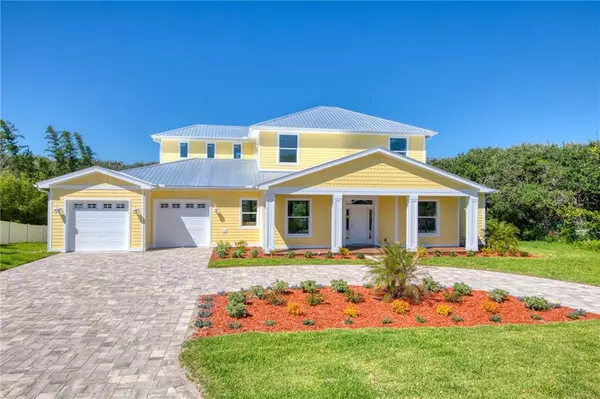For more information regarding the value of a property, please contact us for a free consultation.
12 MAR AZUL S Ponce Inlet, FL 32127
Want to know what your home might be worth? Contact us for a FREE valuation!

Our team is ready to help you sell your home for the highest possible price ASAP
Key Details
Sold Price $760,000
Property Type Single Family Home
Sub Type Single Family Residence
Listing Status Sold
Purchase Type For Sale
Square Footage 2,998 sqft
Price per Sqft $253
Subdivision Las Olas Ph 01 & 02
MLS Listing ID V4913145
Sold Date 09/14/20
Bedrooms 4
Full Baths 3
HOA Fees $75/ann
HOA Y/N Yes
Year Built 2020
Annual Tax Amount $2,340
Lot Size 10,890 Sqft
Acres 0.25
Lot Dimensions 98x109
Property Description
BE THE FIRST OWNER OF THIS BRAND NEW AWESOME KEY WEST DESIGN COASTAL BEAUTY WITH OCEAN VIEW, TOP QUALITY CONSTRUCTION & CRAFTSMANSHIP AND METICULOUS ATTENTION TO DETAIL! This gorgeous new beachside home has extensive upscale finishes throughout that will impress the most refined buyer! The metal roof & PGT impact windows add to the beauty, energy efficiency & durability of this awesome home perfectly designed for the coastal climate! Soaring 10' ceilings & 8' panel doors grace the entire home, and the spectacular Porcelain tile plank flooring is stunning! Enter the inviting front porch to the welcoming double door etched glass entryway & your eyes focus on the fabulous open light & bright floor plan features a spacious great room on the first level plus a large comfortable living area on the second level. The chef's gourmet kitchen is fully equipped and has exquisite Quartz countertops, wood cabinetry, breakfast bar & ample storage space. The grandiose first floor master suite has an impressive tray ceiling & luxurious master bath! The first floor also includes a spacious office/bonus room. A custom weathered-look sliding barn door adds a stylish feature while providing privacy for your family/guests between the first level and the hallway & stairs to access the second level. Three additional guest bedrooms (two with ocean views) are located on the second floor as well as another roomy living area and a full bath. Enjoy outdoor living as well from either of the two magnificent extensive outdoor covered patios (one equipped for summer kitchen) each boasts a gorgeous varnished wood ceiling. The huge double door garage has high ceiling with wood finish & easily accommodates three cars & more, and the circular paver driveway adds great curb appeal to this gorgeous home! Nice yard and room for a pool. Truly a must see!
Location
State FL
County Volusia
Community Las Olas Ph 01 & 02
Zoning RESIDENTIA
Direction S
Interior
Interior Features Ceiling Fans(s), Coffered Ceiling(s), Crown Molding, High Ceilings, Stone Counters, Walk-In Closet(s)
Heating Central, Electric
Cooling Central Air
Flooring Carpet, Tile
Fireplace false
Appliance Dishwasher, Range, Refrigerator
Exterior
Exterior Feature Irrigation System
Garage Spaces 3.0
Utilities Available Public
Waterfront false
View Y/N 1
Roof Type Metal
Attached Garage true
Garage true
Private Pool No
Building
Entry Level Two
Foundation Slab, Stem Wall
Lot Size Range 1/4 Acre to 21779 Sq. Ft.
Builder Name J. A. Luby, Inc.
Sewer Public Sewer
Water Public
Structure Type Block,Cement Siding
New Construction true
Schools
Elementary Schools R.J. Longstreet Elem
Middle Schools Silver Sands Middle
High Schools Spruce Creek High School
Others
Pets Allowed Number Limit, Yes
Senior Community No
Ownership Fee Simple
Monthly Total Fees $75
Acceptable Financing Assumable, Cash, VA Loan
Membership Fee Required Required
Listing Terms Assumable, Cash, VA Loan
Num of Pet 2
Special Listing Condition None
Read Less

© 2024 My Florida Regional MLS DBA Stellar MLS. All Rights Reserved.
Bought with TEAM CARON REALTY
GET MORE INFORMATION





