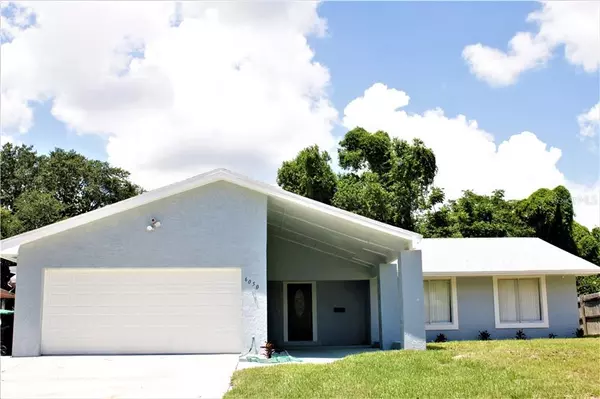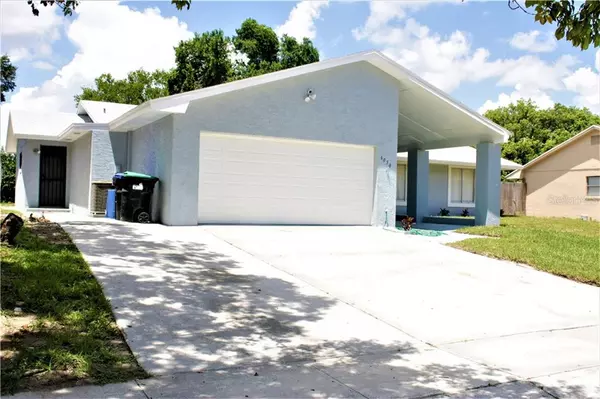For more information regarding the value of a property, please contact us for a free consultation.
6050 WEDGEWOOD CIR Orlando, FL 32808
Want to know what your home might be worth? Contact us for a FREE valuation!

Our team is ready to help you sell your home for the highest possible price ASAP
Key Details
Sold Price $220,000
Property Type Single Family Home
Sub Type Single Family Residence
Listing Status Sold
Purchase Type For Sale
Square Footage 1,629 sqft
Price per Sqft $135
Subdivision Wedgewood Village
MLS Listing ID O5884004
Sold Date 10/08/20
Bedrooms 3
Full Baths 2
Construction Status Appraisal,Financing
HOA Y/N No
Year Built 1972
Annual Tax Amount $2,360
Lot Size 7,840 Sqft
Acres 0.18
Property Description
WELCOME to your new home in the beautiful community of WEDGEWOOD VILLAGE! This beautiful completely renovated 3 bedroom 2 Full bath home. Once you enter you will find a Living Room with a fireplace leading to the kitchen new New Cabinets, Granite countertops, backsplash and appliances. Large family room and dining area in kitchen. As you continue you will find the Master suite with a walk-in closet , along with 2 other bedrooms and full bathroom. Freshly painted inside and outside, new toilets, new light fixtures, Laminate flooring in bedrooms and new tile throughout the house. PLUS roof recently complete. PLUS seller will contribute $5,000 towards closing with full price offer! PLUS this home has NO HOA fee! You can't beat that! Come see your new key turn ready home TODAY! It will not last! NOT FOR RENT!
Location
State FL
County Orange
Community Wedgewood Village
Zoning R-1A
Interior
Interior Features Eat-in Kitchen, Open Floorplan, Thermostat, Walk-In Closet(s)
Heating Central
Cooling Central Air
Flooring Laminate, Tile
Fireplaces Type Living Room
Fireplace true
Appliance Disposal, Microwave, Range, Refrigerator
Laundry In Garage
Exterior
Exterior Feature Lighting
Garage Driveway
Garage Spaces 2.0
Utilities Available Electricity Connected, Sewer Connected
Waterfront false
Roof Type Shingle
Attached Garage true
Garage true
Private Pool No
Building
Story 1
Entry Level One
Foundation Slab
Lot Size Range 0 to less than 1/4
Sewer Public Sewer
Water Public
Structure Type Block,Concrete,Stucco
New Construction false
Construction Status Appraisal,Financing
Schools
Elementary Schools Pine Hills Elem
Middle Schools Robinswood Middle
High Schools Evans High
Others
Senior Community No
Ownership Fee Simple
Acceptable Financing Cash, Conventional, FHA, USDA Loan, VA Loan
Listing Terms Cash, Conventional, FHA, USDA Loan, VA Loan
Special Listing Condition None
Read Less

© 2024 My Florida Regional MLS DBA Stellar MLS. All Rights Reserved.
Bought with KNS REALTY INC
GET MORE INFORMATION





