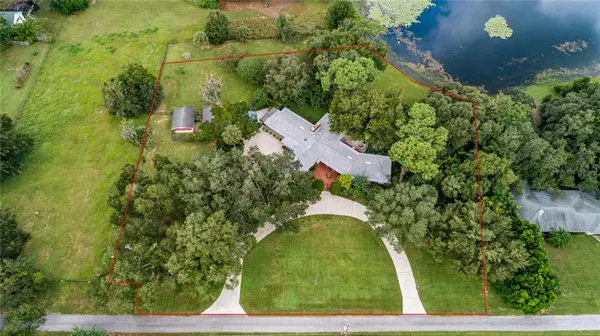For more information regarding the value of a property, please contact us for a free consultation.
2638 VILLA WAY Eustis, FL 32726
Want to know what your home might be worth? Contact us for a FREE valuation!

Our team is ready to help you sell your home for the highest possible price ASAP
Key Details
Sold Price $482,500
Property Type Single Family Home
Sub Type Single Family Residence
Listing Status Sold
Purchase Type For Sale
Square Footage 3,020 sqft
Price per Sqft $159
Subdivision None
MLS Listing ID G5034051
Sold Date 11/13/20
Bedrooms 3
Full Baths 3
Half Baths 1
HOA Y/N No
Year Built 1950
Annual Tax Amount $4,630
Lot Size 2.050 Acres
Acres 2.05
Lot Dimensions irregular
Property Description
This True Mid-Century Modern Time Capsule residence is nestled amongst 2 acres of mature landscaping on W. Crooked Lake. The expansive circular driveway leads to the main entrance courtyard and 2 car garage with turn around pad and carport.
From the moment you walk through the front door, take a step back in time to Circa 1950’s! Upon entering you are greeted with the dining room which features the original brick floors and built ins. The formal living room is spacious and bright with large windows facing the front courtyard and oversized picture windows that overlook the entertaining deck, grounds, and water. Formal Living room leads you to the guest wing of the home featuring two guest bedrooms both with lake views and exposed block walls, one bathroom is a half bathroom while the other is a full bathroom with a shower. The west wing of the home features the kitchen with original cabinets, brick flooring, eat in area and a brick fireplace with wood storage. Off the kitchen is a nicely sized Florida room with incredible panoramic views of the grounds and water. Across from the kitchen is the butler’s pantry with storage and a hallway that leads to the utility room on one side and an office/den with original brick floors, fireplace and water view. French doors open to the large master suite with incredible views, hardwood light oak floors, walk in closet and the oversized master bathroom has double vanities, soaking tub and separate walk in shower. From the beautiful entertaining deck there are steps that lead on to the grounds and a small basement bonus room with a full bathroom and shower. The grounds are lushly landscaped with mature trees and there are two utility sheds on the property, one could be a workshop and the other for all your outdoor storage. There is approximately 130 feet of fresh water lake frontage on West Crooked Lake Pond that connects to West Crooked lake where you can fish, ski and kayak.
Don’t miss this opportunity to own a True Mid-Century Modern Time Capsule waterfront home surrounded by nature and featuring incredible lake views from every room, conveniently located in close proximity to the new 429 connector and a short distance to Downtown Mount Dora!
Location
State FL
County Lake
Rooms
Other Rooms Bonus Room, Den/Library/Office, Formal Dining Room Separate, Formal Living Room Separate, Inside Utility
Interior
Interior Features Ceiling Fans(s), Skylight(s), Solid Wood Cabinets, Walk-In Closet(s), Window Treatments
Heating Electric, Heat Pump
Cooling Central Air, Zoned
Flooring Brick, Carpet, Linoleum
Fireplaces Type Wood Burning
Fireplace true
Appliance Built-In Oven, Cooktop, Dishwasher, Disposal, Dryer, Electric Water Heater, Refrigerator, Washer
Laundry Laundry Room
Exterior
Exterior Feature Fence, Irrigation System, Rain Gutters
Garage Circular Driveway, Garage Faces Side
Garage Spaces 2.0
Fence Chain Link
Utilities Available BB/HS Internet Available, Cable Available, Electricity Connected, Sprinkler Well
Waterfront true
Waterfront Description Lake,Pond
View Y/N 1
Water Access 1
Water Access Desc Lake,Pond
View Water
Roof Type Shingle
Parking Type Circular Driveway, Garage Faces Side
Attached Garage true
Garage true
Private Pool No
Building
Lot Description Oversized Lot
Entry Level One
Foundation Basement, Slab
Lot Size Range 2 to less than 5
Sewer Septic Tank
Water Private, Well
Architectural Style Mid-Century Modern
Structure Type Block
New Construction false
Others
Senior Community No
Ownership Fee Simple
Special Listing Condition None
Read Less

© 2024 My Florida Regional MLS DBA Stellar MLS. All Rights Reserved.
Bought with HANCOCK REAL ESTATE
GET MORE INFORMATION





