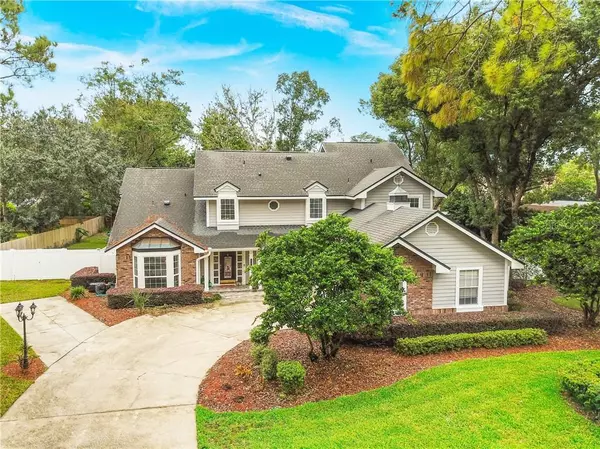For more information regarding the value of a property, please contact us for a free consultation.
2295 SPRINGS LANDING BLVD Longwood, FL 32779
Want to know what your home might be worth? Contact us for a FREE valuation!

Our team is ready to help you sell your home for the highest possible price ASAP
Key Details
Sold Price $639,900
Property Type Single Family Home
Sub Type Single Family Residence
Listing Status Sold
Purchase Type For Sale
Square Footage 3,621 sqft
Price per Sqft $176
Subdivision Springs Landing Unit 4
MLS Listing ID O5897256
Sold Date 11/20/20
Bedrooms 5
Full Baths 3
Half Baths 1
Construction Status Appraisal,Financing,Inspections
HOA Fees $35/ann
HOA Y/N Yes
Year Built 1984
Annual Tax Amount $6,914
Lot Size 0.520 Acres
Acres 0.52
Property Description
Dreams Do Come True! The Highly Desirable Springs Landing has a new Luxury Listing! You enter this spectacular community and immediately you are welcomed by majestic oaks and a wonderful serene drive to the home. You pull up and find a charming curb appeal with large drive way with extra pad and a two story home that says Family. As you enter you ask yourself, ”Does Chip and Joanna Gaines live here?” You are then greeted by the amazing Wrought Iron Staircase and Beautiful NEW Custom French White Oak Hardwood Floors which are throughout the home and the enchanting Formal Living Room with views from the large windows. As you continue, the Stunning Family Room with wood burning fireplace appears and you are taken back to the heart of Thanksgiving as you envision family entertaining with the exquisite airy and open vaulted ceilings along with picturesque upstairs landing lookover. But then… the Pièce de Résistance, which is the Completely NEW Remodeled Extravagant large Open Chef’s Kitchen as if filming on Food Network. Features include Custom Quartz countertops, Quartz trim, immense Island, brilliant buffet cabinetry with wet bar, wine fridge, quartz tops, high end back splash, Farm House Sink, Brushed Gold Faucets, crown molding, impressive light fixtures and upgraded tile flooring. The solid wood cabinetry, features soft closing doors and drawers with upgraded hardware. The space for a game room and entertainment dejour is just waiting for summer fun and opens to a beautiful paved lanai area with large sparkling resort style solar heated pool, sitting on over half an acre with extraordinary yard area. This split plan offers a study/den, 1/2 bath and generous master suite & bath downstairs with crown molding, French doors leading to the pool area and all the style you’d expect. Upstairs you will find an additional 4 bedrooms/2 bathrooms and a cozy loft or playroom for the little ones. 2 Newer HVAC systems 2015 and so much more to numerous to mention. The community of Springs Landing has a pool, tennis courts, clubhouse, playground + lake with fishing. Don’t delay on this one!
Location
State FL
County Seminole
Community Springs Landing Unit 4
Zoning PUD
Rooms
Other Rooms Attic, Bonus Room, Breakfast Room Separate, Den/Library/Office, Family Room, Formal Dining Room Separate, Inside Utility, Loft
Interior
Interior Features Built-in Features, Ceiling Fans(s), Solid Surface Counters, Solid Wood Cabinets, Stone Counters, Thermostat, Walk-In Closet(s)
Heating Electric
Cooling Central Air
Flooring Carpet, Ceramic Tile, Wood
Fireplaces Type Family Room, Wood Burning
Fireplace true
Appliance Bar Fridge, Dishwasher, Disposal, Range, Refrigerator, Wine Refrigerator
Laundry Inside, Laundry Room
Exterior
Exterior Feature French Doors, Irrigation System, Lighting, Sidewalk
Garage Driveway, Open, Oversized
Garage Spaces 2.0
Pool Heated, In Ground, Lighting, Solar Heat
Community Features Deed Restrictions, Fishing, Park, Playground, Pool, Sidewalks, Tennis Courts
Utilities Available BB/HS Internet Available, Cable Available, Cable Connected, Electricity Available, Electricity Connected, Phone Available, Public, Street Lights
Amenities Available Clubhouse, Park, Playground, Pool, Tennis Court(s)
Waterfront false
View Pool, Trees/Woods
Roof Type Shingle
Parking Type Driveway, Open, Oversized
Attached Garage true
Garage true
Private Pool Yes
Building
Lot Description Level, Oversized Lot, Sidewalk, Paved
Entry Level One
Foundation Slab
Lot Size Range 1/2 to less than 1
Sewer Other
Water None
Architectural Style Traditional
Structure Type Brick,Wood Frame
New Construction false
Construction Status Appraisal,Financing,Inspections
Schools
Elementary Schools Woodlands Elementary
Middle Schools Rock Lake Middle
High Schools Lyman High
Others
Pets Allowed Yes
HOA Fee Include Recreational Facilities
Senior Community No
Ownership Fee Simple
Monthly Total Fees $35
Acceptable Financing Cash, Conventional
Membership Fee Required Required
Listing Terms Cash, Conventional
Num of Pet 3
Special Listing Condition None
Read Less

© 2024 My Florida Regional MLS DBA Stellar MLS. All Rights Reserved.
Bought with FUTURE HOME REALTY INC
GET MORE INFORMATION





