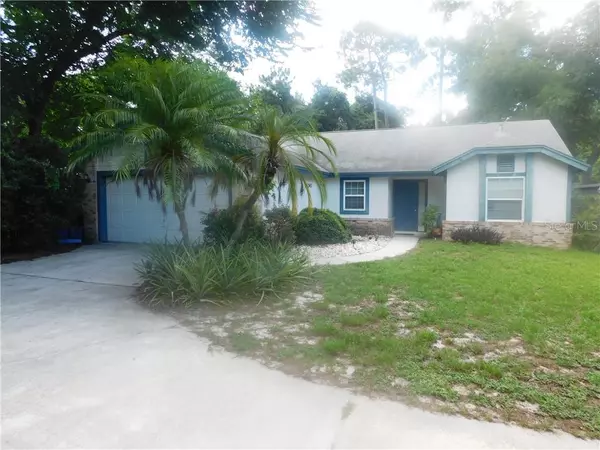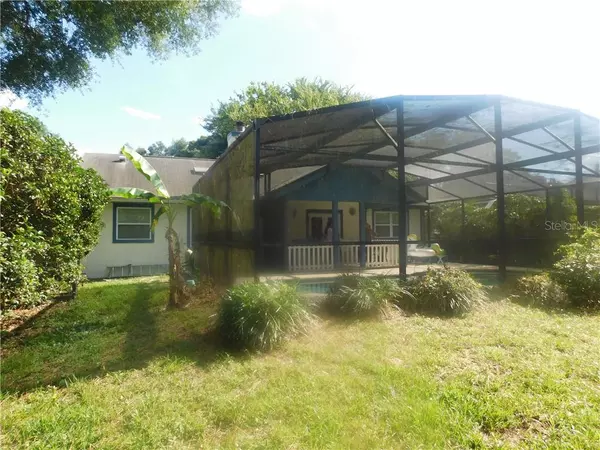For more information regarding the value of a property, please contact us for a free consultation.
1243 PARKLAND CT Altamonte Springs, FL 32714
Want to know what your home might be worth? Contact us for a FREE valuation!

Our team is ready to help you sell your home for the highest possible price ASAP
Key Details
Sold Price $255,000
Property Type Single Family Home
Sub Type Single Family Residence
Listing Status Sold
Purchase Type For Sale
Square Footage 1,420 sqft
Price per Sqft $179
Subdivision Country Creek The Trails At
MLS Listing ID O5872472
Sold Date 07/24/20
Bedrooms 3
Full Baths 2
HOA Fees $80/qua
HOA Y/N Yes
Year Built 1986
Annual Tax Amount $1,679
Lot Size 0.340 Acres
Acres 0.34
Property Description
Priced for quick sale! At the end of a long driveway (great off-street guest parking), sits this 3/2 split bedroom/pool home in sought after Country Creek. Open floor plan with high vaulted ceilings throughout the main living areas; Wood-burning fireplace and skylights in the Great Room make for warm ambience with plenty of natural light coming in; Large Kitchen/Breakfast room combo features an island, more high vaulted ceilings, and attractive care-free laminate flooring; All appliances are staying. Inviting Master bedroom, tucked away in its own wing for privacy, complete with walk-in closet and en-suite bath with dual sinks; Flooring in all living areas is gorgeous low maintenance tile, except for laminate in the Kitchen/Breakfast room, as described above; From the Great Room, though beautiful French doors, step onto the inviting patio over-looking a gorgeous “pebble-tech” pool, screen enclosed for year-round bug free family fun and entertainment! Enjoy your own backyard oasis with a fantastic view of a wooded greenbelt, completing this package of serenity and privacy. Walk down through the woods to a country creek. The home is equipped with exterior bait system for ongoing pest control and comes with a transferrable termite bond. The community of Country Creek has 2 swimming pools, tennis courts, racquetball courts, playgrounds, and clubhouse. Enjoy walking through the community under the large oak trees via the sidewalks or walking trails. Top rated schools are nearby as well as shopping, dining and employment centers with easy access to major highways. This one won't last, so make an appointment to see it today!
Location
State FL
County Seminole
Community Country Creek The Trails At
Zoning PUD-RES
Rooms
Other Rooms Inside Utility
Interior
Interior Features Ceiling Fans(s), Eat-in Kitchen, High Ceilings, Living Room/Dining Room Combo, Open Floorplan, Skylight(s), Split Bedroom, Thermostat, Vaulted Ceiling(s), Walk-In Closet(s)
Heating Central, Electric
Cooling Central Air
Flooring Ceramic Tile, Laminate, Tile
Fireplaces Type Living Room
Furnishings Unfurnished
Fireplace true
Appliance Dishwasher, Disposal, Dryer, Electric Water Heater, Microwave, Range, Refrigerator, Washer
Laundry Inside, Laundry Room
Exterior
Exterior Feature Fence, French Doors, Irrigation System, Sliding Doors, Sprinkler Metered
Garage Spaces 2.0
Fence Wood
Pool Gunite, In Ground, Screen Enclosure
Community Features Deed Restrictions, Park, Playground, Pool, Racquetball, Sidewalks, Tennis Courts
Utilities Available BB/HS Internet Available, Cable Available, Electricity Connected, Fire Hydrant, Phone Available, Public, Sewer Connected, Street Lights, Underground Utilities
Amenities Available Clubhouse, Gated, Maintenance, Park, Playground, Pool, Racquetball, Recreation Facilities, Tennis Court(s)
Waterfront false
View Park/Greenbelt, Trees/Woods
Roof Type Shingle
Attached Garage true
Garage true
Private Pool Yes
Building
Lot Description Flag Lot, Greenbelt, In County, Level, Oversized Lot, Sidewalk, Paved
Story 1
Entry Level One
Foundation Slab
Lot Size Range 1/4 Acre to 21779 Sq. Ft.
Sewer Public Sewer
Water Public
Architectural Style Contemporary
Structure Type Stucco,Wood Frame
New Construction false
Schools
Elementary Schools Bear Lake Elementary
Middle Schools Teague Middle
High Schools Lake Brantley High
Others
Pets Allowed Yes
HOA Fee Include Pool,Maintenance Grounds,Pool,Recreational Facilities
Senior Community No
Ownership Fee Simple
Monthly Total Fees $80
Acceptable Financing Cash, Conventional
Membership Fee Required Required
Listing Terms Cash, Conventional
Special Listing Condition None
Read Less

© 2024 My Florida Regional MLS DBA Stellar MLS. All Rights Reserved.
Bought with WILLIAMS & CO REAL ESTATE GROUP INC
GET MORE INFORMATION





