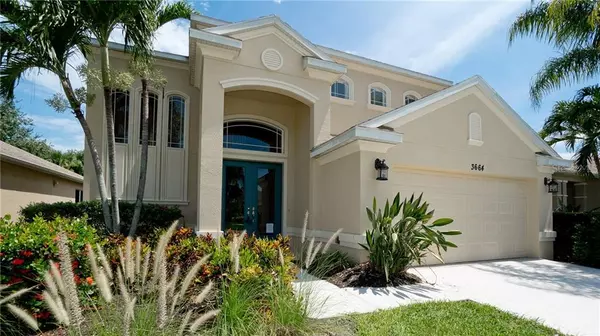For more information regarding the value of a property, please contact us for a free consultation.
3664 SUMMERWIND CIR Bradenton, FL 34209
Want to know what your home might be worth? Contact us for a FREE valuation!

Our team is ready to help you sell your home for the highest possible price ASAP
Key Details
Sold Price $400,000
Property Type Single Family Home
Sub Type Single Family Residence
Listing Status Sold
Purchase Type For Sale
Square Footage 3,057 sqft
Price per Sqft $130
Subdivision Palma Sola Trace
MLS Listing ID A4472291
Sold Date 11/20/20
Bedrooms 4
Full Baths 2
Half Baths 1
Construction Status REO Waiting For Signatures
HOA Fees $237/qua
HOA Y/N Yes
Year Built 2007
Annual Tax Amount $8,055
Lot Size 6,098 Sqft
Acres 0.14
Property Description
Price Improvement. Perfection in Palma Sola Trace and Priced to Sell! Built in 2007, this is a newer home in an amenity rich community. Overall there are 4 bedrooms, 2.5 baths and 3057 sq/ft with a screened lanai and 2 car garage. The main bedroom and en- suite bath are located downstairs and the remaining 3 bedrooms are upstairs making this a true split floor plan. A downstairs den would be the perfect place to work from home or it could be used as another bedroom or guest room. Both the interior and exterior sparkle with new paint. Inside theres new carpet in every bedroom including the den, and the stairway and landing. 2 brand new HVAC units were installed in June 2020. Palma Sola Trace amenities include a community center with resort style heated pool, fitness center, play ground, and club house. If you have been looking for a Move In Ready home with proximity to Bradenton and Anna Maria beaches, then look no further! Easy to show.
Location
State FL
County Manatee
Community Palma Sola Trace
Zoning PDP
Rooms
Other Rooms Den/Library/Office, Inside Utility
Interior
Interior Features Ceiling Fans(s), Living Room/Dining Room Combo, Solid Surface Counters, Solid Wood Cabinets, Thermostat
Heating Central
Cooling Central Air
Flooring Carpet, Ceramic Tile
Fireplace false
Appliance None
Laundry Inside, Laundry Room
Exterior
Exterior Feature Sliding Doors
Garage Spaces 2.0
Community Features Deed Restrictions, Playground
Utilities Available Public
Roof Type Shingle
Attached Garage true
Garage true
Private Pool No
Building
Story 1
Entry Level Two
Foundation Slab
Lot Size Range 0 to less than 1/4
Sewer Public Sewer
Water Public
Structure Type Block,Stucco,Wood Frame
New Construction false
Construction Status REO Waiting For Signatures
Schools
Elementary Schools Sea Breeze Elementary
Middle Schools W.D. Sugg Middle
High Schools Bayshore High
Others
Pets Allowed Yes
HOA Fee Include Cable TV,Pool,Maintenance Grounds,Pool,Recreational Facilities
Senior Community No
Pet Size Large (61-100 Lbs.)
Ownership Fee Simple
Monthly Total Fees $237
Acceptable Financing Cash, Conventional
Membership Fee Required Required
Listing Terms Cash, Conventional
Num of Pet 2
Special Listing Condition Real Estate Owned
Read Less

© 2024 My Florida Regional MLS DBA Stellar MLS. All Rights Reserved.
Bought with COASTAL PROPERTIES GROUP
GET MORE INFORMATION





