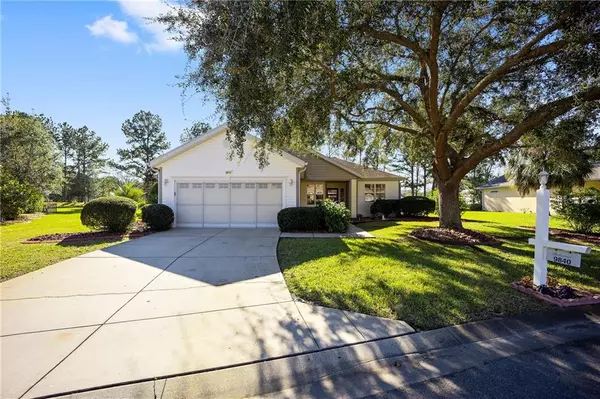For more information regarding the value of a property, please contact us for a free consultation.
9840 SE 138TH LOOP Summerfield, FL 34491
Want to know what your home might be worth? Contact us for a FREE valuation!

Our team is ready to help you sell your home for the highest possible price ASAP
Key Details
Sold Price $183,000
Property Type Single Family Home
Sub Type Single Family Residence
Listing Status Sold
Purchase Type For Sale
Square Footage 1,229 sqft
Price per Sqft $148
Subdivision Spruce Creek Gc
MLS Listing ID OM612182
Sold Date 02/16/21
Bedrooms 2
Full Baths 2
Construction Status No Contingency
HOA Fees $143/mo
HOA Y/N Yes
Year Built 1999
Annual Tax Amount $1,305
Lot Size 0.340 Acres
Acres 0.34
Lot Dimensions 113x132
Property Description
The "Livin' is Easy" in this quaint CAPE SABLE 2BR/2B home located in the neighborhood of Reston, Del Webb Spruce Creek Golf and Country Club. Meticulously maintained, it is conveniently located to the Horizon Community Center, pool, golf, recreation, and restaurant. The home is beautifully landscaped with curbed edging surrounding matured manicured plantings, in a LARGE PRIVATE YARD! An IRRIGATION WELL (2017) keeps it looking lush and the water bill low! You'll enter this sweet home to a tiled foyer and find the living room/dining room OPEN FLOOR PLAN graced with ENGINEERED HARDWOOD flooring and ceiling fan. Sliding doors lead to a backyard covered lanai and extended patio, perfect for outdoor grilling. The kitchen continues this open concept with oak cabinets, closet pantry, newer garbage disposal, new window blind, and tiled floors. The engineered hardwood flooring continues through to the two bedrooms. The master bedroom has a bump out with bay window, and EN-SUITE BATHROOM with dual sink vanity, shower enclosure, tiled flooring, and a walk-in closet. The second bath with a full tub/shower is adjacent to the tile floored laundry/utility room with NEW WASHER/DRYER, and storage cabinets. From the laundry, walk out to the EXTENDED GARAGE with special vinyl protective flooring as well as storage cabinets, newly screened sliding doors, and garage door opener (motor replaced 2017). A UTILITY REDUCTION BLANKET was installed (2016) in the entire attic, including above the garage, as well as insulating the hot water heater. All of this adds to the energy and utility savings, in addition to the irrigation well! 2020 utility bills are available for review. HVAC: 12/2015 ROOF: 3/2013 Termite Termidor Barrier:2018 Termite Inspection: 3/2020
Location
State FL
County Marion
Community Spruce Creek Gc
Zoning PUD
Rooms
Other Rooms Inside Utility
Interior
Interior Features Ceiling Fans(s), Living Room/Dining Room Combo, Open Floorplan, Solid Wood Cabinets, Walk-In Closet(s), Window Treatments
Heating Electric, Natural Gas
Cooling Central Air
Flooring Hardwood, Tile
Fireplace false
Appliance Dishwasher, Disposal, Dryer, Gas Water Heater, Range, Range Hood, Refrigerator, Washer
Laundry Inside, Laundry Room
Exterior
Exterior Feature Irrigation System, Rain Gutters, Sliding Doors
Garage Driveway, Garage Door Opener
Garage Spaces 2.0
Community Features Deed Restrictions, Fitness Center, Gated, Golf Carts OK, Golf, Pool, Sidewalks, Tennis Courts
Utilities Available Cable Available, Electricity Connected, Natural Gas Connected, Public, Sewer Connected, Sprinkler Well, Street Lights, Underground Utilities, Water Connected
Amenities Available Basketball Court, Fitness Center, Gated, Pickleball Court(s), Pool, Recreation Facilities, Security, Shuffleboard Court, Spa/Hot Tub, Tennis Court(s), Trail(s), Vehicle Restrictions
Waterfront false
Roof Type Shingle
Parking Type Driveway, Garage Door Opener
Attached Garage true
Garage true
Private Pool No
Building
Lot Description Paved
Story 1
Entry Level One
Foundation Slab
Lot Size Range 1/4 to less than 1/2
Sewer Public Sewer
Water Public, Well
Structure Type Vinyl Siding,Wood Frame
New Construction false
Construction Status No Contingency
Others
Pets Allowed Yes
HOA Fee Include 24-Hour Guard,Pool,Escrow Reserves Fund,Maintenance Grounds,Management,Pool,Private Road,Recreational Facilities,Security,Sewer,Trash
Senior Community Yes
Ownership Fee Simple
Monthly Total Fees $143
Acceptable Financing Cash, Conventional, FHA, VA Loan
Membership Fee Required Required
Listing Terms Cash, Conventional, FHA, VA Loan
Special Listing Condition None
Read Less

© 2024 My Florida Regional MLS DBA Stellar MLS. All Rights Reserved.
Bought with SELLSTATE NEXT GENERATION REAL
GET MORE INFORMATION





