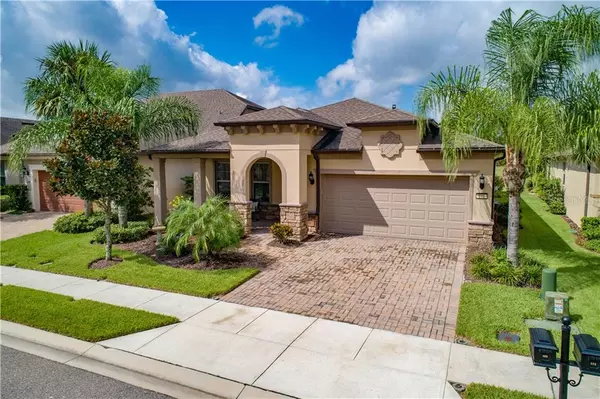For more information regarding the value of a property, please contact us for a free consultation.
108 CASTELLON CT Davenport, FL 33837
Want to know what your home might be worth? Contact us for a FREE valuation!

Our team is ready to help you sell your home for the highest possible price ASAP
Key Details
Sold Price $321,900
Property Type Single Family Home
Sub Type Single Family Residence
Listing Status Sold
Purchase Type For Sale
Square Footage 2,040 sqft
Price per Sqft $157
Subdivision Del Webb Orlando Ph 1
MLS Listing ID O5893468
Sold Date 11/16/20
Bedrooms 3
Full Baths 2
Construction Status Inspections,Other Contract Contingencies
HOA Fees $209/mo
HOA Y/N Yes
Year Built 2015
Annual Tax Amount $3,996
Lot Size 6,534 Sqft
Acres 0.15
Property Description
FALL in Love.... with the HUGE PATIO and Modern Kitchen in this MOVE-IN Ready Summerwood home. This BEAUTIFUL home is located on one of the sought after streets in all of Del Webb Orlando- a 55+ Gated, Golf Course Community. The private cul-de-sac on Castellon Court is just one street away from the beautiful Montecito Clubhouse! The Brick pavers lead you and your guests up to this Stone Front entry featuring 3 BEDS + 2 BATHS plus 12' x 11' Flex Space that can be used as an office or den. All the Formal Living areas feature custom diagonal ceramic tile along the floors and crown molding along the ceilings. MODERN KITCHEN: the chef in the family will fall in love cooking on at the GAS COOKTOP, Stainless Steel appliances and BONUS: an upgraded Keurig COFFEE MACHINE with attached water line. Family room features an Electric Fireplace and transom windows at the top of the wall allowing natural light into gathering areas. The Kitchen, Family and Dining areas are open and bright, perfect for entertaining with family and friends. The owner's suite features tray ceiling, HUGE walk-in shower with built in seat as well as walk-in closet and dual sinks. All bedrooms are located at different ends of the home, perfect for privacy when out of town guests spend the night. Beautiful views from the enclosed lanai of the meticulously maintained lawn and garden. BONUS: WiFi light switches & WiFi light bulbs convey. Just a short walk to the Montecito clubhouse, a state of the art facility featuring a FITNESS CENTER, fishing pier, walking trails, restaurant & bar, an INDOOR & OUTDOOR POOLS, pickle ball and tennis courts, shuffle courts and a dog park. Close to Orlando's Theme Parks: DISNEY WORLD, LEGOLAND and UNIVERSAL. Just minutes to: shopping, restaurants, Hospital & much more!
Location
State FL
County Polk
Community Del Webb Orlando Ph 1
Zoning SFR
Rooms
Other Rooms Den/Library/Office, Inside Utility
Interior
Interior Features Ceiling Fans(s), Crown Molding, Eat-in Kitchen, Kitchen/Family Room Combo, Open Floorplan, Solid Wood Cabinets, Split Bedroom, Stone Counters, Thermostat, Tray Ceiling(s), Walk-In Closet(s)
Heating Central, Electric
Cooling Central Air
Flooring Carpet, Ceramic Tile
Fireplaces Type Electric, Family Room
Fireplace true
Appliance Dishwasher, Dryer, Microwave, Range, Refrigerator, Washer
Laundry Inside
Exterior
Exterior Feature Irrigation System, Sidewalk, Sliding Doors
Garage Garage Door Opener
Garage Spaces 2.0
Community Features Buyer Approval Required, Deed Restrictions, Fitness Center, Gated, Golf Carts OK, Golf, Pool, Sidewalks, Tennis Courts
Utilities Available BB/HS Internet Available, Electricity Connected, Natural Gas Connected, Sewer Connected, Water Connected
Waterfront false
Roof Type Shingle
Parking Type Garage Door Opener
Attached Garage true
Garage true
Private Pool No
Building
Story 1
Entry Level One
Foundation Slab
Lot Size Range 0 to less than 1/4
Sewer Public Sewer
Water Public
Architectural Style Contemporary
Structure Type Block,Stone,Stucco
New Construction false
Construction Status Inspections,Other Contract Contingencies
Others
Pets Allowed Yes
Senior Community Yes
Pet Size Large (61-100 Lbs.)
Ownership Fee Simple
Monthly Total Fees $276
Acceptable Financing Cash, Conventional, FHA, VA Loan
Membership Fee Required Required
Listing Terms Cash, Conventional, FHA, VA Loan
Num of Pet 2
Special Listing Condition None
Read Less

© 2024 My Florida Regional MLS DBA Stellar MLS. All Rights Reserved.
Bought with RIDGE REALTY GROUP LLC
GET MORE INFORMATION





