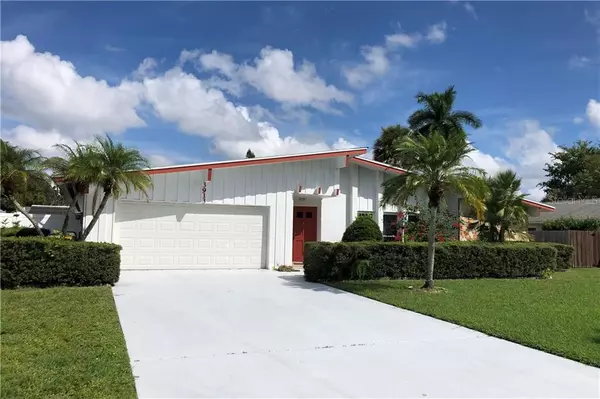For more information regarding the value of a property, please contact us for a free consultation.
3913 CALLIANDRA DR Sarasota, FL 34232
Want to know what your home might be worth? Contact us for a FREE valuation!

Our team is ready to help you sell your home for the highest possible price ASAP
Key Details
Sold Price $315,000
Property Type Single Family Home
Sub Type Single Family Residence
Listing Status Sold
Purchase Type For Sale
Square Footage 1,834 sqft
Price per Sqft $171
Subdivision Glen Oaks Country Club Estates
MLS Listing ID A4482280
Sold Date 12/14/20
Bedrooms 4
Full Baths 2
Construction Status Other Contract Contingencies
HOA Fees $9/ann
HOA Y/N Yes
Year Built 1973
Annual Tax Amount $1,881
Lot Size 9,147 Sqft
Acres 0.21
Lot Dimensions 85x110
Property Description
Centrally located in the quiet neighborhood of Glen Oaks Country Club Estates, this home is light and bright and surrounded by lush, mature greenery. The desirable split floor plan pool home includes a pass-through pool bath for all of your fabulous parties you will have on your spacious screened-in lanai. Fresh vinyl fencing lines the yard, providing peace and privacy. Enjoy the exceptional 2 car, oversized garage space. Don't miss this great opportunity to add your own personal touch.
Location
State FL
County Sarasota
Community Glen Oaks Country Club Estates
Zoning RSF3
Rooms
Other Rooms Family Room, Formal Living Room Separate
Interior
Interior Features Ceiling Fans(s), Central Vaccum, Eat-in Kitchen, Kitchen/Family Room Combo, Living Room/Dining Room Combo, Split Bedroom, Stone Counters, Walk-In Closet(s)
Heating Central, Electric
Cooling Central Air
Flooring Laminate, Tile
Furnishings Unfurnished
Fireplace false
Appliance Dishwasher, Dryer, Electric Water Heater, Ice Maker, Microwave, Range, Range Hood, Refrigerator, Washer
Laundry Laundry Room
Exterior
Exterior Feature Fence, Hurricane Shutters
Garage Driveway, Garage Door Opener
Garage Spaces 2.0
Fence Vinyl
Pool Gunite, In Ground, Lighting, Screen Enclosure
Utilities Available Cable Available, Cable Connected, Electricity Available, Electricity Connected, Phone Available, Public, Sewer Connected, Street Lights, Underground Utilities, Water Available, Water Connected
Waterfront false
Roof Type Membrane
Parking Type Driveway, Garage Door Opener
Attached Garage true
Garage true
Private Pool Yes
Building
Lot Description In County, Level, Near Golf Course, Pasture, Paved
Story 1
Entry Level One
Foundation Slab
Lot Size Range 0 to less than 1/4
Sewer Public Sewer
Water Public
Architectural Style Traditional
Structure Type Block,Concrete
New Construction false
Construction Status Other Contract Contingencies
Schools
Elementary Schools Tuttle Elementary
Middle Schools Booker Middle
High Schools Booker High
Others
Pets Allowed Yes
Senior Community No
Ownership Fee Simple
Monthly Total Fees $9
Acceptable Financing Cash, Conventional, FHA, VA Loan
Membership Fee Required Required
Listing Terms Cash, Conventional, FHA, VA Loan
Special Listing Condition None
Read Less

© 2024 My Florida Regional MLS DBA Stellar MLS. All Rights Reserved.
Bought with HARRY ROBBINS ASSOC INC
GET MORE INFORMATION





