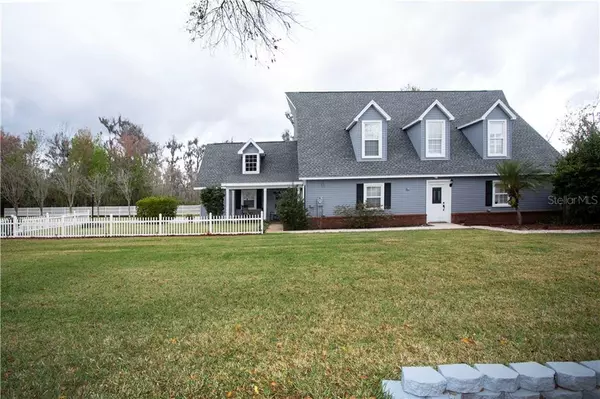For more information regarding the value of a property, please contact us for a free consultation.
4822 LONESOME DOVE CT Plant City, FL 33565
Want to know what your home might be worth? Contact us for a FREE valuation!

Our team is ready to help you sell your home for the highest possible price ASAP
Key Details
Sold Price $529,000
Property Type Single Family Home
Sub Type Single Family Residence
Listing Status Sold
Purchase Type For Sale
Square Footage 3,168 sqft
Price per Sqft $166
Subdivision Unplatted
MLS Listing ID T3293436
Sold Date 04/30/21
Bedrooms 3
Full Baths 2
Half Baths 1
Construction Status Appraisal,Inspections
HOA Y/N No
Year Built 1986
Annual Tax Amount $2,961
Lot Size 2.120 Acres
Acres 2.12
Property Description
WELCOME HOME TO THIS BEAUTIFUL 3/2/2 HOME WITH CAGED POOL ON 2 ACRES. PRIDE OF OWNERSHIP SHOWS IN THE CONDITION OF THE HOME. CROWN MOULDING THROUGH OUT WITH CHAIR RAIL. BEAUTIFUL BRAZAILIAN CHERRY HARDWOOD FLOORS. KITCHEN BOASTS GRANITE COUNTERS WITH SS APPLIANCES, BREAKFAST BAR & BREAKFAST NOOK. OVERSIZED LIVING ROOM HAS ELECTRIC FIREPLACE & DOUBLED FRENCH DOORS OUT TO POOL AREA. CEILING FANS THROUGH OUT & DOUBLE PANED WINDOWS, PLANTATION SHUTTERS. MASTER BATH HAS WALK IN SHOWER WITH GARDEN TUB, DUAL SINKS & VANITY. LARGE WALK IN CLOSETS. GARAGE HAS CUSTOM STORAGE & EPOXY FLOORING. ADDITIONAL STORAGE ABOVE IN ATTIC ABOVE GARAGE. BEAUTIFUL POOL AREA WITH PAVERS & ADDITIONAL PATIO AREA. OUTSIDE PATIO FOR FIRE PIT. BACK YARD IS FENCED. BRAND NEW ROOF WITH TRANSFERRABLE WARRANTY. TOO MANY EXTRAS TO MENTION! LOCATED IN CORK AREA IN NORTH PLANT CITY, MINUTES FROM I-4 FOR EAST COMMUTE TO TAMPA OR ORLANDO.
Location
State FL
County Hillsborough
Community Unplatted
Zoning AS-1
Interior
Interior Features Ceiling Fans(s), Crown Molding, Eat-in Kitchen, Open Floorplan, Stone Counters, Walk-In Closet(s), Window Treatments
Heating Central, Electric
Cooling Central Air
Flooring Carpet, Ceramic Tile, Wood
Fireplaces Type Electric
Fireplace true
Appliance Dishwasher, Disposal, Electric Water Heater, Microwave, Range, Refrigerator, Water Softener
Laundry Inside
Exterior
Exterior Feature French Doors, Irrigation System
Garage Driveway, Garage Door Opener
Garage Spaces 2.0
Pool Gunite, In Ground, Lighting, Screen Enclosure, Tile
Utilities Available Cable Connected, Electricity Connected
Waterfront false
Roof Type Shingle
Parking Type Driveway, Garage Door Opener
Attached Garage true
Garage true
Private Pool Yes
Building
Story 2
Entry Level Two
Foundation Slab
Lot Size Range 2 to less than 5
Sewer Septic Tank
Water Well
Structure Type Block,Vinyl Siding,Wood Frame
New Construction false
Construction Status Appraisal,Inspections
Others
Pets Allowed Yes
Senior Community No
Ownership Fee Simple
Acceptable Financing Cash, Conventional, VA Loan
Listing Terms Cash, Conventional, VA Loan
Special Listing Condition None
Read Less

© 2024 My Florida Regional MLS DBA Stellar MLS. All Rights Reserved.
Bought with COASTAL PROPERTIES GROUP INTER
GET MORE INFORMATION





