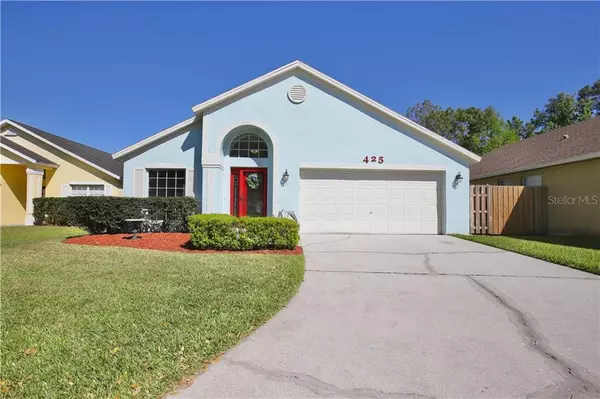For more information regarding the value of a property, please contact us for a free consultation.
425 TREE SHORE DR Orlando, FL 32825
Want to know what your home might be worth? Contact us for a FREE valuation!

Our team is ready to help you sell your home for the highest possible price ASAP
Key Details
Sold Price $315,000
Property Type Single Family Home
Sub Type Single Family Residence
Listing Status Sold
Purchase Type For Sale
Square Footage 1,856 sqft
Price per Sqft $169
Subdivision Cypress Lakes
MLS Listing ID O5931629
Sold Date 04/12/21
Bedrooms 4
Full Baths 2
Construction Status Appraisal,Inspections
HOA Fees $17
HOA Y/N Yes
Year Built 1996
Annual Tax Amount $1,572
Lot Size 5,662 Sqft
Acres 0.13
Property Description
Home Sweet Home… This charming 4 bedroom, 2 bath home is situated on a conservation lot at the end of a cul-de-sac and will be sure to please with its vaulted ceilings, neutral colors, nice niche built-ins, and plenty of recent upgrades. A few special perks that this home showcases are NEW APPLIANCES (3-19-2021), fresh INTERIOR PAINT (2020), NEW CARPET installed (2020), UPDATED LIGHTING (2021), NEW TOILETS (2020), NEW FAUCETS (2020), updated doors/closet doors (2020), Washer/Dryer (8-2019), and low HOA Assessments. Upon arriving you will be greeted by a delightful curb appeal, a beautiful JELD-WEN decorative glass front door with a glass security storm door, and a two car garage that contains a utility door, pre-plumbed utility sink, a large workbench, pegboard and a FastTrack mounting rail to help keep all you're tools and equipment organized and in their place. Vaulted ceilings, neutral colors, conservation views, and tons of natural light pouring in from the unique SUN TUBES and from the oversized windows provide this home with warmth and coziness. The foyer sets the stage as you walk into the spacious formal living and dining rooms, and just beyond is the kitchen showcasing brand new 2021 Samsung appliances, a breakfast bar and eat-in breakfast nook that connects to the spacious family room and overlooks the oversized screened-in lanai. The family room has large sliding glass doors that leads to the screened lanai where you’ll enjoy the privacy of just relaxing, entertaining, or hosting family barbecues and roasting s’mores around a fire pit during the chilly weather. To the right of the home you will find an eye pleasing laundry room with a hand painted mural and a 2019 Samsung washer and dryer. Just beyond is your Master Suite that provides a restful escape to a busy day. The Master Suite provides vaulted ceilings, a roomy walk-in closet and an en-suite showcasing his/her vanities, a soaking tub, glass door shower and a private water closet. Lovely French-doors provides easy access from the Master Suite to bedroom #2 that could be used as a home office, workout room or nursery. Bedrooms 3 & 4 feature vaulted ceilings and quaint views of the lanai and nature. Located just steps away from your front door at the end of the cul-de-sac is a basketball court that will provide plenty of hours of fun playing b-ball with your friends and family. This home has easy access to 408/417, UCF, Valencia, Lockheed Martin, the airport, and just minutes away from a day of fun-filled shopping and dining at the Waterford Lakes Town Center. To preview this charming home in more detail you may view the 3D virtual tour or call today to schedule your own private showing!
Location
State FL
County Orange
Community Cypress Lakes
Zoning P-D
Rooms
Other Rooms Inside Utility
Interior
Interior Features Built-in Features, Ceiling Fans(s), Eat-in Kitchen, High Ceilings, Kitchen/Family Room Combo, Living Room/Dining Room Combo, Skylight(s), Vaulted Ceiling(s), Walk-In Closet(s)
Heating Central
Cooling Central Air
Flooring Carpet, Ceramic Tile
Fireplace false
Appliance Dishwasher, Disposal, Dryer, Microwave, Range, Refrigerator, Washer
Laundry Inside
Exterior
Exterior Feature Irrigation System, Sliding Doors
Garage Spaces 2.0
Fence Wood
Community Features Deed Restrictions
Utilities Available BB/HS Internet Available, Cable Available
Amenities Available Basketball Court
Waterfront false
View Trees/Woods
Roof Type Shingle
Attached Garage true
Garage true
Private Pool No
Building
Lot Description Conservation Area, Cul-De-Sac
Story 1
Entry Level One
Foundation Slab
Lot Size Range 0 to less than 1/4
Builder Name Calton Homes Of Florida Inc.
Sewer Public Sewer
Water Public
Architectural Style Traditional
Structure Type Block,Stucco
New Construction false
Construction Status Appraisal,Inspections
Schools
Elementary Schools Lawton Chiles Elem
Middle Schools Legacy Middle
High Schools University High
Others
Pets Allowed Yes
HOA Fee Include Maintenance Grounds,Management
Senior Community No
Ownership Fee Simple
Monthly Total Fees $35
Acceptable Financing Cash, Conventional, FHA, VA Loan
Membership Fee Required Required
Listing Terms Cash, Conventional, FHA, VA Loan
Special Listing Condition None
Read Less

© 2024 My Florida Regional MLS DBA Stellar MLS. All Rights Reserved.
Bought with ORLANDO REAL ESTATE SERVICES
GET MORE INFORMATION





