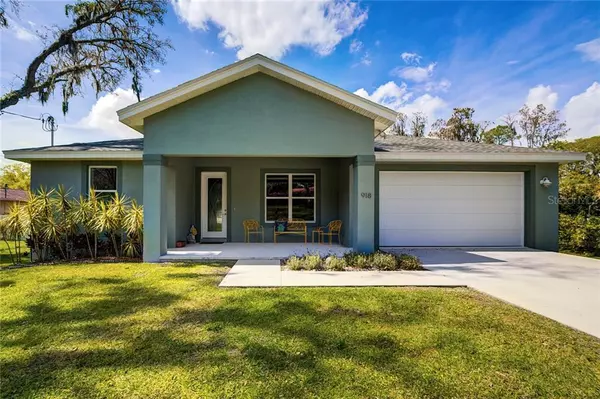For more information regarding the value of a property, please contact us for a free consultation.
918 RAWLINGS CIR Lutz, FL 33549
Want to know what your home might be worth? Contact us for a FREE valuation!

Our team is ready to help you sell your home for the highest possible price ASAP
Key Details
Sold Price $382,500
Property Type Single Family Home
Sub Type Single Family Residence
Listing Status Sold
Purchase Type For Sale
Square Footage 1,753 sqft
Price per Sqft $218
Subdivision Unplatted
MLS Listing ID T3292910
Sold Date 04/15/21
Bedrooms 3
Full Baths 2
Construction Status Appraisal,Financing,Inspections
HOA Y/N No
Year Built 2019
Annual Tax Amount $4,251
Lot Size 0.620 Acres
Acres 0.62
Lot Dimensions 100x270
Property Description
You will love this delightful property situated on over a half-acre lot, which backs up to a natural spring-fed pond. Built in 2019 this 3-bedroom plus den, 2-bathroom home has a 2-car garage(9ft tall door)-giving you just under 1,800 sq. ft. of spacious elegance, luxury vinyl floors throughout, a modern gourmet kitchen, granite countertops and tall ceilings featured throughout. Great curb appeal, featuring a welcoming oversized front porch and extended driveway. Charming foyer with large 8 ft decorative glass front door, leads into a wide-open office space on the right with tray ceilings. Easily add elegant French doors and a closet to become a 4th bedroom. Beyond a functional entryway space, the home flows into a luminous, open- concept living, dining, and kitchen area. The open style kitchen features an island with breakfast bar, white granite countertops, tile back splash and bullnose edge wall design throughout. It comes equipped with a smooth cooktop range, stainless steel appliances, over-the-range microwave, closet pantry, and plenty of cabinet storage. The combined dinette space features large window with abundant natural lighting that overlooks the natural pond in the backyard. Just off the family room is a large deck that leads out to the spring fed pond in the back. Add a dock for fishing/kayak access. The master suite boasts a huge walk-in closet, abundant lighting, and gorgeous vinyl plank floors. The en-suite master bathroom is complete with beautiful tile floors, dual vanity sinks with granite countertops, nice large window, walk in shower with glass door complete with tile. Just off the two-car garage, is the spacious laundry room with a convenient washer/dryer hookup. The secondary bathroom is modern and fresh with a tub/shower combo with tile, granite countertops and beautifully tiled floors. Secondary bedrooms are generously sized with abundant closet space and high ceilings. Well, septic and water softener all installed in 2019 when the home was built. No CDD & No HOA fees! All of this situated in a convenient, friendly neighborhood with outstanding schools. Located only mintues away from major highways, expressway, Tampa Premium Outlets, Wiregrass Mall, and plentiful options for recreation and dining. ***Prequalifed letter or Proof of funds is required to view property.
Location
State FL
County Hillsborough
Community Unplatted
Zoning RSC-4
Interior
Interior Features Ceiling Fans(s), High Ceilings, Open Floorplan, Solid Wood Cabinets, Stone Counters, Thermostat, Tray Ceiling(s), Walk-In Closet(s)
Heating Central
Cooling Central Air
Flooring Vinyl
Fireplace false
Appliance Dishwasher, Disposal, Electric Water Heater, Microwave, Range, Refrigerator
Laundry Inside
Exterior
Exterior Feature Other
Garage Driveway, Garage Door Opener
Garage Spaces 2.0
Utilities Available Electricity Connected, Public, Water Connected
Waterfront true
Waterfront Description Lake
View Y/N 1
Water Access 1
Water Access Desc Lake
View Water
Roof Type Shingle
Parking Type Driveway, Garage Door Opener
Attached Garage true
Garage true
Private Pool No
Building
Lot Description Paved
Story 1
Entry Level One
Foundation Slab
Lot Size Range 1/2 to less than 1
Sewer Septic Tank
Water Well
Architectural Style Contemporary
Structure Type Concrete,Stucco
New Construction false
Construction Status Appraisal,Financing,Inspections
Schools
Elementary Schools Lutz-Hb
Middle Schools Liberty-Hb
High Schools Freedom-Hb
Others
Pets Allowed Yes
Senior Community No
Ownership Fee Simple
Acceptable Financing Cash, Conventional, FHA, VA Loan
Listing Terms Cash, Conventional, FHA, VA Loan
Special Listing Condition None
Read Less

© 2024 My Florida Regional MLS DBA Stellar MLS. All Rights Reserved.
Bought with COLDWELL BANKER RESIDENTIAL
GET MORE INFORMATION





