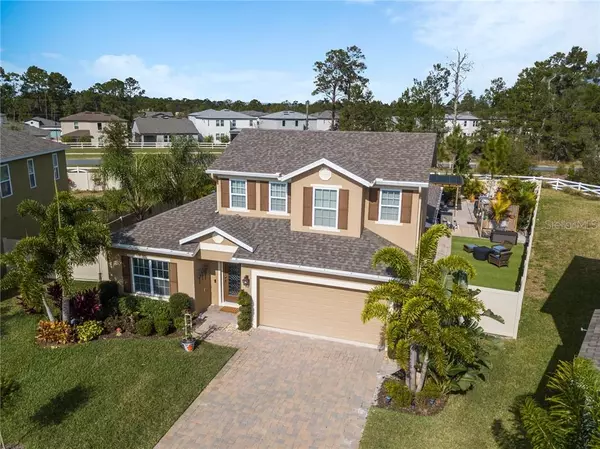For more information regarding the value of a property, please contact us for a free consultation.
2008 STILLWOOD WAY Saint Cloud, FL 34771
Want to know what your home might be worth? Contact us for a FREE valuation!

Our team is ready to help you sell your home for the highest possible price ASAP
Key Details
Sold Price $392,500
Property Type Single Family Home
Sub Type Single Family Residence
Listing Status Sold
Purchase Type For Sale
Square Footage 2,483 sqft
Price per Sqft $158
Subdivision Hanover Reserve
MLS Listing ID O5925099
Sold Date 03/26/21
Bedrooms 4
Full Baths 3
Construction Status Financing
HOA Fees $69/qua
HOA Y/N Yes
Year Built 2017
Annual Tax Amount $4,343
Lot Size 10,454 Sqft
Acres 0.24
Property Description
Look no further. Beautiful home in Hanover Reserve! Submit your offer today! Come see this gorgeous corner and SPACIOUS home. This wonderful 4 bedrooms, 3 bath home with lots of space for entertainment. Covered front entrance. This home features open concept. Kitchen offers plenty of cabinet space, a big peninsula, quartz countertops in kitchen and bathrooms, and Stainless Steel appliances. 2 Master suites, one offers garden tub, walk-in shower, and walk-in closet. 2 car garage. Big great room with dinning space. Storage is not a problem. Big heated salt water pool, outdoor shower, beautiful pergola, and a huge big outdoor fenced space for entertainment with irrigation system. Hanover Reserve offers a community pool and much more. Conveniently located within minutes of Narcoossee and Lake Nona. Amazing schools, restaurants, shopping stores and much more. This gorgeous home won't last. All information submitted on the MLS and websites are intended to be accurate; however, cannot be guaranteed, buyers are advised to verify.
Location
State FL
County Osceola
Community Hanover Reserve
Zoning X
Rooms
Other Rooms Formal Living Room Separate, Great Room
Interior
Interior Features Attic Fan, Ceiling Fans(s), Crown Molding, Solid Surface Counters, Solid Wood Cabinets, Thermostat, Walk-In Closet(s)
Heating Central, Heat Pump
Cooling Central Air
Flooring Carpet, Tile
Fireplace false
Appliance Dishwasher, Disposal, Electric Water Heater, Exhaust Fan, Kitchen Reverse Osmosis System, Microwave, Range, Range Hood, Trash Compactor
Laundry Inside, Laundry Room
Exterior
Exterior Feature Fence, Irrigation System, Lighting, Outdoor Shower, Rain Gutters, Sliding Doors
Garage Driveway, Garage Door Opener
Garage Spaces 2.0
Fence Vinyl
Pool Child Safety Fence, Deck, Heated, In Ground, Salt Water
Utilities Available Cable Available, Cable Connected, Sewer Available, Street Lights, Underground Utilities
Waterfront false
Roof Type Shingle
Parking Type Driveway, Garage Door Opener
Attached Garage true
Garage true
Private Pool Yes
Building
Lot Description Oversized Lot
Story 2
Entry Level Two
Foundation Slab
Lot Size Range 0 to less than 1/4
Sewer Public Sewer
Water Public
Architectural Style Traditional
Structure Type Block,Stucco,Wood Frame
New Construction false
Construction Status Financing
Others
Pets Allowed Yes
Senior Community No
Ownership Fee Simple
Monthly Total Fees $69
Acceptable Financing Cash, Conventional, FHA, VA Loan
Membership Fee Required Required
Listing Terms Cash, Conventional, FHA, VA Loan
Special Listing Condition None
Read Less

© 2024 My Florida Regional MLS DBA Stellar MLS. All Rights Reserved.
Bought with REALTY ONE GROUP INSPIRATION
GET MORE INFORMATION





