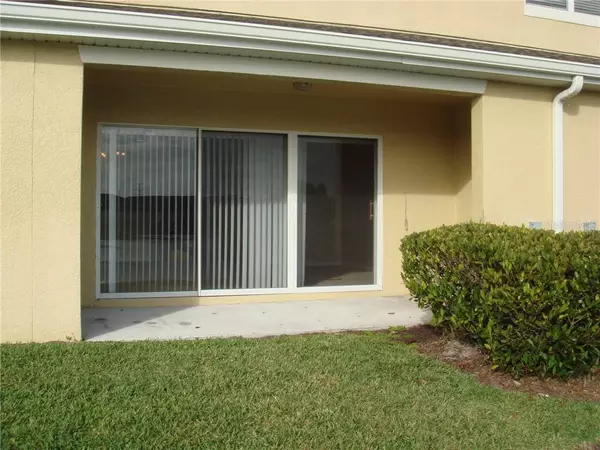For more information regarding the value of a property, please contact us for a free consultation.
9413 FLOWERING COTTONWOOD RD #34 Orlando, FL 32832
Want to know what your home might be worth? Contact us for a FREE valuation!

Our team is ready to help you sell your home for the highest possible price ASAP
Key Details
Sold Price $238,000
Property Type Townhouse
Sub Type Townhouse
Listing Status Sold
Purchase Type For Sale
Square Footage 1,366 sqft
Price per Sqft $174
Subdivision Savannah Pines Condo
MLS Listing ID O5936894
Sold Date 05/07/21
Bedrooms 2
Full Baths 2
Half Baths 1
Construction Status Inspections
HOA Fees $280/mo
HOA Y/N Yes
Year Built 2006
Annual Tax Amount $2,485
Lot Size 871 Sqft
Acres 0.02
Property Description
Great Lake Nona location! This 2 bedroom, 2.5 bath waterfront townhome-style condo with 1-car garage has a great view of community pond/fountain. First floor features a spacious living/dining combo with sliding door to lanai and your awesome view. Also on first floor is a 1/2 bath, storage closet under the stairs and kitchen with 2 year old stainless steel appliances. Upstairs has master bedroom with walk-in closet, 2nd bedroom with private bath, loft area with closet makes a great home office or easily converted to a 3rd bedroom. Washer/dryer are included and also located upstairs. Savannah Pines is gated with community pool, fitness center, clubhouse and playground. Conveniently located just of the 417 for easy access to downtown Orlando, Lake Nona Medical City, Orlando International Airport and a short drive to Cocoa Beach.
Location
State FL
County Orange
Community Savannah Pines Condo
Zoning P-D
Rooms
Other Rooms Loft
Interior
Interior Features Ceiling Fans(s), Solid Surface Counters, Solid Wood Cabinets, Walk-In Closet(s)
Heating Central, Electric
Cooling Central Air
Flooring Carpet, Ceramic Tile
Fireplace false
Appliance Dishwasher, Disposal, Dryer, Electric Water Heater, Microwave, Range, Refrigerator, Washer
Laundry Inside, Laundry Closet, Upper Level
Exterior
Exterior Feature Rain Gutters, Sliding Doors
Garage Driveway, Garage Door Opener
Garage Spaces 1.0
Community Features Association Recreation - Owned, Buyer Approval Required, Deed Restrictions, Fitness Center, Gated, Playground, Pool
Utilities Available BB/HS Internet Available, Cable Connected, Electricity Connected, Fire Hydrant, Sewer Connected, Street Lights, Underground Utilities, Water Connected
Amenities Available Clubhouse, Fitness Center, Gated, Playground, Pool
Waterfront true
Waterfront Description Pond
View Y/N 1
View Water
Roof Type Shingle
Parking Type Driveway, Garage Door Opener
Attached Garage true
Garage true
Private Pool No
Building
Lot Description In County, Level, Paved, Private
Story 2
Entry Level Two
Foundation Slab
Lot Size Range 0 to less than 1/4
Sewer Public Sewer
Water Public
Structure Type Block,Stucco
New Construction false
Construction Status Inspections
Schools
Elementary Schools Moss Park Elementary
Middle Schools Innovation Middle School
High Schools Lake Nona High
Others
Pets Allowed Yes
HOA Fee Include Pool,Maintenance Structure,Maintenance Grounds,Recreational Facilities,Sewer,Trash,Water
Senior Community No
Pet Size Small (16-35 Lbs.)
Ownership Condominium
Monthly Total Fees $280
Acceptable Financing Cash, Conventional
Membership Fee Required Required
Listing Terms Cash, Conventional
Num of Pet 2
Special Listing Condition None
Read Less

© 2024 My Florida Regional MLS DBA Stellar MLS. All Rights Reserved.
Bought with OUT OF AREA REALTOR/COMPANY
GET MORE INFORMATION





