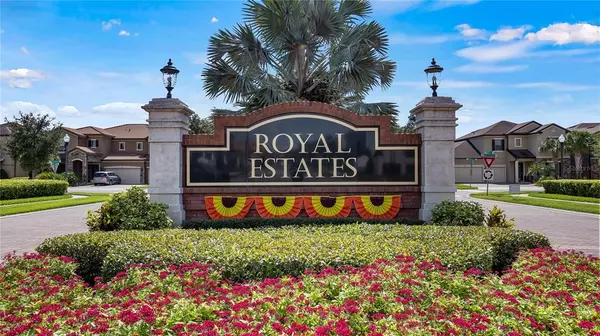For more information regarding the value of a property, please contact us for a free consultation.
9367 ROYAL ESTATES BLVD Orlando, FL 32836
Want to know what your home might be worth? Contact us for a FREE valuation!

Our team is ready to help you sell your home for the highest possible price ASAP
Key Details
Sold Price $675,000
Property Type Single Family Home
Sub Type Single Family Residence
Listing Status Sold
Purchase Type For Sale
Square Footage 3,415 sqft
Price per Sqft $197
Subdivision Royal Legacy Estates
MLS Listing ID G5047426
Sold Date 11/04/21
Bedrooms 4
Full Baths 3
Half Baths 1
Construction Status Inspections
HOA Fees $159/mo
HOA Y/N Yes
Year Built 2018
Annual Tax Amount $6,458
Lot Size 7,405 Sqft
Acres 0.17
Property Description
Move in ready, gorgeous 4/3.5 3 car garage home in the Royal Estates community. This Madison model offers over 3400 sq feet of living space! Downstairs features a large foyer with high ceilings, office in the front with French doors, half bath, formal dining room or flex space and mudroom right off the garage with an awesome custom built in with bench and storage. Under the stairs there is a huge closet for extra storage. The Kitchen is open to the family room so it is great for entertaining. Beautiful quartz countertops in the Kitchen and all the bathrooms in the home. The Kitchen has stainless steel appliances including a bar fridge, plenty of cabinets and counter space, nice island and walk in pantry. Down the hall is a nice size laundry room with custom cabinets and utility sink. The Master bedroom is very spacious and the Master bath offers a huge walk in shower, dual sinks and large custom built in closet! Upstairs you will find three nice size bedrooms, two full bathrooms and a loft that is great for second living room or game room. Only three years old, this home is like brand new with so many upgrades including tray ceiling, tile that looks like hardwood, security system, ring doorbell, epoxy garage floor, Pelican salt less water purification system, extended rear screened in patio with pavers, decorative trim lights on screen enclosure and first floor was recently painted. Relax out back in the huge private screened in paver patio with lush landscaping. See the Disney fireworks right out on your back patio or front yard! Excellent location! Minutes to Disney, 429, I-4, restaurants, schools, shopping and hospitals. There is a nearby walking trail too that is very scenic. No need to wait for new construction when you can have this beautiful like new home!
Location
State FL
County Orange
Community Royal Legacy Estates
Zoning P-D
Rooms
Other Rooms Den/Library/Office, Family Room, Formal Dining Room Separate, Inside Utility, Loft
Interior
Interior Features Built-in Features, Ceiling Fans(s), Eat-in Kitchen, Master Bedroom Main Floor, Open Floorplan, Split Bedroom, Stone Counters, Thermostat, Tray Ceiling(s), Walk-In Closet(s), Window Treatments
Heating Heat Pump
Cooling Central Air
Flooring Carpet, Tile
Fireplace false
Appliance Bar Fridge, Cooktop, Dishwasher, Disposal, Microwave, Range, Refrigerator
Laundry Inside, Laundry Room
Exterior
Exterior Feature Irrigation System, Lighting, Rain Gutters, Sidewalk, Sliding Doors
Garage Spaces 3.0
Fence Other
Community Features Deed Restrictions, Irrigation-Reclaimed Water, Playground, Pool
Utilities Available BB/HS Internet Available, Cable Available, Electricity Connected, Sewer Connected, Sprinkler Recycled, Street Lights, Water Connected
Amenities Available Playground, Pool
Waterfront false
Roof Type Shingle
Attached Garage true
Garage true
Private Pool No
Building
Lot Description Level, Paved
Story 2
Entry Level Two
Foundation Slab
Lot Size Range 0 to less than 1/4
Builder Name Pulte
Sewer Public Sewer
Water Public
Structure Type Block,Stone,Stucco,Wood Frame
New Construction false
Construction Status Inspections
Others
Pets Allowed Yes
Senior Community No
Ownership Fee Simple
Monthly Total Fees $159
Acceptable Financing Cash, Conventional, FHA, VA Loan
Membership Fee Required Required
Listing Terms Cash, Conventional, FHA, VA Loan
Special Listing Condition None
Read Less

© 2024 My Florida Regional MLS DBA Stellar MLS. All Rights Reserved.
Bought with PREMIUM PROPERTIES R.E. SERVICE
GET MORE INFORMATION





