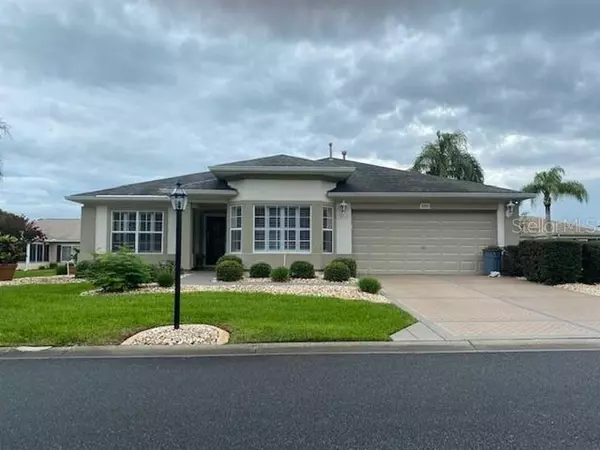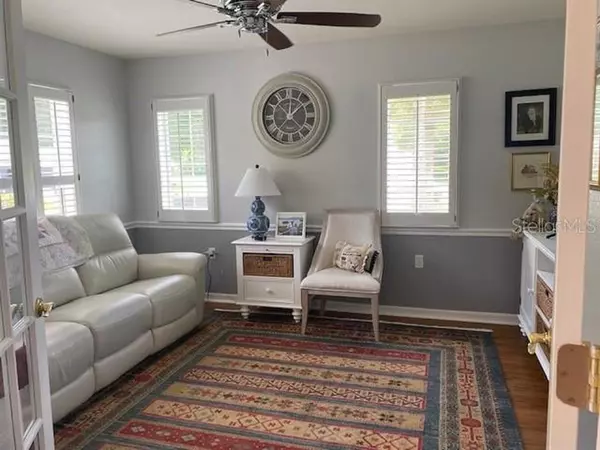For more information regarding the value of a property, please contact us for a free consultation.
8906 SE 141ST LOOP Summerfield, FL 34491
Want to know what your home might be worth? Contact us for a FREE valuation!

Our team is ready to help you sell your home for the highest possible price ASAP
Key Details
Sold Price $310,000
Property Type Single Family Home
Sub Type Single Family Residence
Listing Status Sold
Purchase Type For Sale
Square Footage 1,509 sqft
Price per Sqft $205
Subdivision Spruce Creek Gc
MLS Listing ID OM623301
Sold Date 08/17/21
Bedrooms 2
Full Baths 2
Construction Status No Contingency
HOA Fees $150/mo
HOA Y/N Yes
Year Built 2001
Annual Tax Amount $1,572
Lot Size 9,147 Sqft
Acres 0.21
Lot Dimensions 80x117
Property Description
No need to look at any other home once you have seen this home. This Destin is the perfect home. Just bring your tooth brush. As you walk into this beautiful home notice the front door stain glass door. Wainscote through home including the garage. Fluting in living room ceiling. 5 NEW Casablanca fans, chair railings thought home. Both toilets have been replace. Interior freshly painted. Some of the furniture is available to purchase. Featuring Italian porcelain 6'10 kitchen floor, granite counters & backsplash, white kitchen cabinets, NEWER appliances, eat in kitchen. The HVAC 2013, Roof replaced in 2013, private well for irrigation, a finished enclosed lanai with it's own separate Mitsubishi HVAC 2013, GAS hot water heater, new in 2016, NEW MAGTAG clothes washer and dryer. ALL light switches and LED lights have been replaced. This home shows like new. So much details... year home warranty comes with the home.
Location
State FL
County Marion
Community Spruce Creek Gc
Zoning PUD
Rooms
Other Rooms Bonus Room, Den/Library/Office, Family Room, Florida Room
Interior
Interior Features Ceiling Fans(s), Crown Molding, Master Bedroom Main Floor, Open Floorplan, Skylight(s), Split Bedroom, Stone Counters, Thermostat, Walk-In Closet(s), Window Treatments
Heating Heat Pump, Natural Gas
Cooling Central Air
Flooring Laminate, Other, Tile
Furnishings Negotiable
Fireplace false
Appliance Dishwasher, Disposal, Dryer, Exhaust Fan, Gas Water Heater, Ice Maker, Microwave, Range, Refrigerator, Washer
Laundry In Garage
Exterior
Exterior Feature Irrigation System
Garage Driveway, Garage Door Opener, Ground Level, Workshop in Garage
Garage Spaces 2.0
Community Features Buyer Approval Required, Deed Restrictions, Fitness Center, Gated, Golf Carts OK, Golf, Pool, Racquetball, Sidewalks, Tennis Courts
Utilities Available Cable Connected, Electricity Connected, Natural Gas Connected
Amenities Available Basketball Court, Clubhouse, Fence Restrictions, Fitness Center, Gated, Golf Course, Maintenance, Pickleball Court(s), Pool, Racquetball, Security, Shuffleboard Court, Storage, Tennis Court(s), Trail(s)
Waterfront false
View Garden
Roof Type Shingle
Parking Type Driveway, Garage Door Opener, Ground Level, Workshop in Garage
Attached Garage true
Garage true
Private Pool No
Building
Lot Description Near Golf Course, Oversized Lot, Private
Story 1
Entry Level One
Foundation Slab
Lot Size Range 0 to less than 1/4
Sewer Private Sewer
Water Private
Structure Type Wood Frame
New Construction false
Construction Status No Contingency
Others
Pets Allowed Yes
HOA Fee Include Pool,Escrow Reserves Fund,Maintenance Grounds,Maintenance,Management,Pool,Private Road,Recreational Facilities,Security
Senior Community Yes
Ownership Fee Simple
Monthly Total Fees $150
Acceptable Financing Cash, Conventional
Membership Fee Required Required
Listing Terms Cash, Conventional
Num of Pet 3
Special Listing Condition None
Read Less

© 2024 My Florida Regional MLS DBA Stellar MLS. All Rights Reserved.
Bought with SALLY LOVE REAL ESTATE INC
GET MORE INFORMATION





