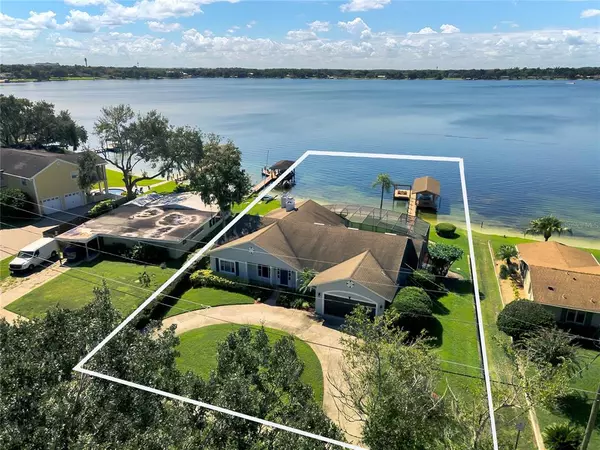For more information regarding the value of a property, please contact us for a free consultation.
2906 NELA AVE Belle Isle, FL 32809
Want to know what your home might be worth? Contact us for a FREE valuation!

Our team is ready to help you sell your home for the highest possible price ASAP
Key Details
Sold Price $1,010,000
Property Type Single Family Home
Sub Type Single Family Residence
Listing Status Sold
Purchase Type For Sale
Square Footage 2,250 sqft
Price per Sqft $448
Subdivision Belle Isle/Canal Add
MLS Listing ID O5968532
Sold Date 12/17/21
Bedrooms 3
Full Baths 3
Construction Status Inspections
HOA Y/N No
Year Built 1951
Annual Tax Amount $10,159
Lot Size 0.410 Acres
Acres 0.41
Property Description
Lakefront living on one of Central Florida’s most prestigious lakes — the Conway Chain of Lakes. Water-ski, fish or enjoy the Chain of Lakes from your boat or on your very own beach. Enjoy 115 feet of waterfront with breathtaking views of both the sunrises and sunsets from your backyard oasis, which includes an oversized caged pool and jacuzzi, just under a half of an acre lot with green space, fire pit, beach area and power-lift boat dock that includes plenty of space for entertaining. This meticulously kept home has lots of natural light through all corners, with renovated custom cherry wood flooring and tongue-and-groove vaulted wood ceilings in the spacious living room. The kitchen has all stainless steel appliances that complement the gorgeous granite countertops, glass tile backsplash and beach-style cabinetry. The open concept floor plan allows room for entertaining friends and family, where you can spend time with loved ones sitting by the brick fireplace gazing into the gorgeous backyard. Three sets of French doors lead out to the back from the master bedroom, living room and kitchen area. Three beautiful bedrooms and three baths, in which one can be adjusted to an office to make working at home feel like a vacation. There is plenty of parking space for gatherings with the circular driveway.
Location
State FL
County Orange
Community Belle Isle/Canal Add
Zoning R-1-AA
Interior
Interior Features Ceiling Fans(s), Eat-in Kitchen, High Ceilings, Solid Surface Counters, Thermostat, Vaulted Ceiling(s)
Heating Central, Electric, Zoned
Cooling Central Air, Zoned
Flooring Tile, Wood
Fireplaces Type Living Room, Master Bedroom, Wood Burning
Furnishings Unfurnished
Fireplace true
Appliance Cooktop, Dishwasher, Disposal, Dryer, Electric Water Heater, Freezer, Ice Maker, Microwave, Range, Refrigerator, Washer, Water Softener
Laundry Inside, Laundry Closet
Exterior
Exterior Feature French Doors, Irrigation System, Lighting, Outdoor Grill, Outdoor Kitchen, Outdoor Shower, Rain Gutters, Sidewalk
Garage Circular Driveway, Covered, Driveway, Garage Door Opener, Off Street
Garage Spaces 2.0
Pool Auto Cleaner, Child Safety Fence, Gunite, Heated, In Ground, Lighting, Pool Sweep, Screen Enclosure, Solar Cover, Tile
Community Features Boat Ramp, Golf Carts OK, Playground, Boat Ramp, Tennis Courts, Water Access, Waterfront
Utilities Available BB/HS Internet Available, Cable Available, Electricity Available, Electricity Connected, Street Lights, Water Available, Water Connected
Amenities Available Racquetball
Waterfront true
Waterfront Description Lake
View Y/N 1
Water Access 1
Water Access Desc Beach - Private,Lake,Lake - Chain of Lakes
View Pool, Water
Roof Type Shingle
Parking Type Circular Driveway, Covered, Driveway, Garage Door Opener, Off Street
Attached Garage true
Garage true
Private Pool Yes
Building
Lot Description Drainage Canal, In County, Sidewalk, Paved, Private
Entry Level One
Foundation Crawlspace
Lot Size Range 1/4 to less than 1/2
Sewer Septic Tank
Water Canal/Lake For Irrigation, Public
Architectural Style Ranch
Structure Type Block,Stucco
New Construction false
Construction Status Inspections
Schools
Elementary Schools Shenandoah Elem
Middle Schools Conway Middle
High Schools Oak Ridge High
Others
Senior Community No
Ownership Fee Simple
Acceptable Financing Cash, Conventional, FHA, VA Loan
Membership Fee Required None
Listing Terms Cash, Conventional, FHA, VA Loan
Special Listing Condition None
Read Less

© 2024 My Florida Regional MLS DBA Stellar MLS. All Rights Reserved.
Bought with FOLIO REALTY LLC
GET MORE INFORMATION





