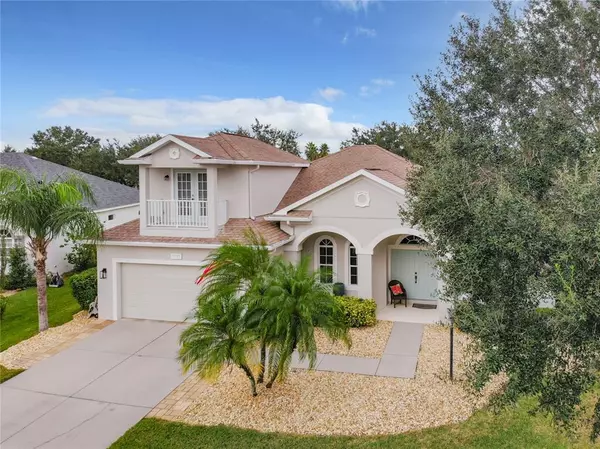For more information regarding the value of a property, please contact us for a free consultation.
5737 115TH DR E Parrish, FL 34219
Want to know what your home might be worth? Contact us for a FREE valuation!

Our team is ready to help you sell your home for the highest possible price ASAP
Key Details
Sold Price $511,000
Property Type Single Family Home
Sub Type Single Family Residence
Listing Status Sold
Purchase Type For Sale
Square Footage 2,577 sqft
Price per Sqft $198
Subdivision Lexington Ph V, Vi & Vii
MLS Listing ID A4517036
Sold Date 12/22/21
Bedrooms 3
Full Baths 3
Construction Status Financing
HOA Fees $92/mo
HOA Y/N Yes
Year Built 2006
Annual Tax Amount $3,649
Lot Size 10,454 Sqft
Acres 0.24
Property Description
Welcome to desirable Lexington subdivision in growing Parrish. This immaculate 2577 square foot home has 3 bedrooms, 3 bathrooms and is ready for its new owners. Freshly painted exterior and pool deck. This home also includes a den that connects to the master. An awesome 13x13 loft space upstairs that could easily be a 4th bedroom with its en-suite bathroom and closet. New A/C in May 2021, this system also has a HALO LED air purification system added. Great outdoor space with pool and rock fountain, along with a recently re-screened enclosure. Pool pump was replaced in 2020. Kitchen offers wood cabinets and granite countertops with a full sized pantry closet. There is room for a formal dining space, current owner uses it as a sitting area. Breakfast nook off the kitchen along with breakfast bar in the kitchen. Kitchen island has a prep sink as well. Crown molding through out the home. The community has a park, community pool, playground and tennis courts all included in the low HOA fee.
Location
State FL
County Manatee
Community Lexington Ph V, Vi & Vii
Zoning PDR
Direction E
Rooms
Other Rooms Den/Library/Office, Loft
Interior
Interior Features Built-in Features, Ceiling Fans(s), Crown Molding, Eat-in Kitchen, High Ceilings, Kitchen/Family Room Combo, Open Floorplan, Solid Wood Cabinets, Stone Counters, Walk-In Closet(s)
Heating Heat Pump
Cooling Central Air
Flooring Ceramic Tile, Wood
Fireplace false
Appliance Convection Oven, Dishwasher, Disposal, Dryer, Electric Water Heater, Freezer, Microwave, Refrigerator, Washer
Laundry Inside, Laundry Room
Exterior
Exterior Feature Balcony, French Doors, Irrigation System, Sidewalk, Sliding Doors
Garage Driveway
Garage Spaces 2.0
Pool Gunite, In Ground, Screen Enclosure
Community Features Deed Restrictions, Golf Carts OK, Irrigation-Reclaimed Water, Park, Playground, Pool, Tennis Courts
Utilities Available Cable Connected, Electricity Connected, Sewer Connected, Sprinkler Recycled, Underground Utilities, Water Connected
Amenities Available Recreation Facilities
Waterfront false
Roof Type Shingle
Porch Covered, Front Porch, Patio, Screened
Attached Garage true
Garage true
Private Pool Yes
Building
Entry Level Two
Foundation Slab
Lot Size Range 0 to less than 1/4
Sewer Public Sewer
Water None
Structure Type Block,Stucco
New Construction false
Construction Status Financing
Others
Pets Allowed Yes
HOA Fee Include Common Area Taxes,Pool,Maintenance Grounds,Pool,Recreational Facilities
Senior Community No
Pet Size Extra Large (101+ Lbs.)
Ownership Fee Simple
Monthly Total Fees $92
Acceptable Financing Cash, Conventional, FHA, VA Loan
Membership Fee Required Required
Listing Terms Cash, Conventional, FHA, VA Loan
Special Listing Condition None
Read Less

© 2024 My Florida Regional MLS DBA Stellar MLS. All Rights Reserved.
Bought with FINE PROPERTIES
GET MORE INFORMATION





