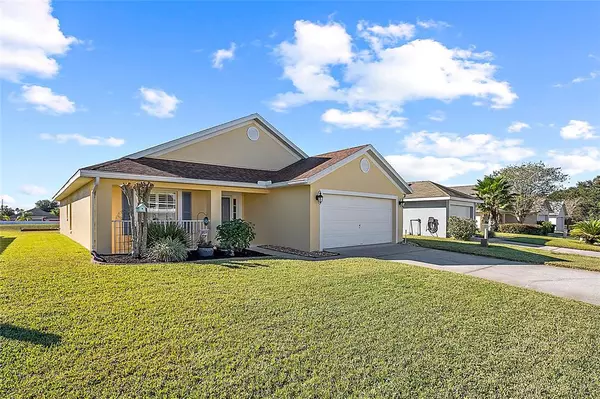For more information regarding the value of a property, please contact us for a free consultation.
221 ELBERTON DR Davenport, FL 33897
Want to know what your home might be worth? Contact us for a FREE valuation!

Our team is ready to help you sell your home for the highest possible price ASAP
Key Details
Sold Price $395,000
Property Type Single Family Home
Sub Type Single Family Residence
Listing Status Sold
Purchase Type For Sale
Square Footage 1,723 sqft
Price per Sqft $229
Subdivision Florida Pines Ph 02B & 02C
MLS Listing ID O5988562
Sold Date 01/28/22
Bedrooms 4
Full Baths 3
Construction Status Inspections
HOA Fees $35/ann
HOA Y/N Yes
Year Built 2002
Annual Tax Amount $1,525
Lot Size 5,662 Sqft
Acres 0.13
Property Description
Pride of ownership is reflected in this extremely well maintained 4 bedroom 3 bath home in the beautiful Florida Pines Subdivision. Welcome to this amazing home that is completely ready for you. Whether you will live here full time, or make it your vacation rental getaway, everything is already done for you. The sellers have left no stone unturned when it comes to making sure that this home has been impeccably kept. From the moment that you pull into the driveway and notice the perfectly manicured lawn (complete with irrigation with new sprinkler heads), to the second you step out onto your covered lanai with it's open view of the dry retention and beautiful sunset, you will know right away that this is the home for you. As you approach the beautiful glass storm door at the entry to the home and enter the foyer, you are put at ease by the lovely choice of paint and flooring choices and décor throughout the home. To your left as you enter the home, you find the first 2 bedrooms, which share a jack and Jill bath with separate shower. All of the bedrooms in this home have quality laminate flooring and the bathrooms have stunning wood grained tile floors. Some of the furnishings in this home may convey with the sale, and the listing agent can provide a list of the items that do not convey with the sale. As you move further into the home, you enter your living room and kitchen/dining room. The open space between the kitchen, with it's large dining area and long bar, complete with stools, and the living room with it's spacious sitting area with a view of the expansive open area to the rear of the home make this an excellent place to entertain family and friends, or just relax and enjoy the serenity of this beautiful domicile. In the kitchen you will especially want to make note of the awesome high quality wood laminate flooring, granite counter tops, updated appliances, freshly finished cabinetry complete with hardware, the pendant lighting above the bar and the wainscot paneling on the outside of the bar, all added by this seller in the time that they've owned this home. You will be fortunate to have 2 Master Bedrooms in this home, which are mirror images of one another. Both Master Bathrooms have the same beautiful tile as the guest bath and the bedrooms are large with a view of the pool and dry retention area. When you step through your quality Pella Sliding (Storm) Door out onto your covered lanai, you will feel the stress melt away as you survey your beautiful salt water pool that looks south to the open area behind the home that is complete with an incredible view of the sunset during the fall and winter months. These sellers have already thought of it all for you. New Roof with solar powered vents, 2018. New AC in 2018. New Water Heater. Plantation shutters throughout the entire home. Every outlet and smoke detector in the home has been replaced. The plumbing under the sinks has been updated. All of the toilets in the home have been changed. The lower screen on the pool cage has been replaced with "pet screen" to keep your loved pets in, and unwanted pests out. These amazing owners even went the extra step of adding extra insulation throughout the roof to insure the highest efficiency possible. Make it a priority today to make an appointment to see this beautiful home. When you consider how beautiful this home is, coupled with the LOW HOA, it will not be on the market for long.
Location
State FL
County Polk
Community Florida Pines Ph 02B & 02C
Zoning RES
Interior
Interior Features Ceiling Fans(s), Eat-in Kitchen, High Ceilings, Open Floorplan, Thermostat, Walk-In Closet(s), Window Treatments
Heating Electric
Cooling Central Air
Flooring Ceramic Tile, Laminate
Furnishings Partially
Fireplace false
Appliance Dishwasher, Dryer, Microwave, Range, Refrigerator, Washer
Laundry In Garage
Exterior
Exterior Feature Irrigation System, Lighting, Rain Gutters, Sliding Doors
Garage Spaces 2.0
Pool In Ground, Salt Water, Screen Enclosure
Community Features Deed Restrictions, Playground, Pool
Utilities Available Cable Available, Electricity Connected, Sewer Connected, Street Lights, Water Connected
Amenities Available Playground, Pool, Vehicle Restrictions
Waterfront false
Roof Type Shingle
Attached Garage true
Garage true
Private Pool Yes
Building
Story 1
Entry Level One
Foundation Slab
Lot Size Range 0 to less than 1/4
Sewer Public Sewer
Water None
Structure Type Block,Stucco
New Construction false
Construction Status Inspections
Others
Pets Allowed Yes
HOA Fee Include Pool
Senior Community No
Ownership Fee Simple
Monthly Total Fees $35
Acceptable Financing Cash, Conventional
Membership Fee Required Required
Listing Terms Cash, Conventional
Special Listing Condition None
Read Less

© 2024 My Florida Regional MLS DBA Stellar MLS. All Rights Reserved.
Bought with CHARLES RUTENBERG REALTY ORLANDO
GET MORE INFORMATION





