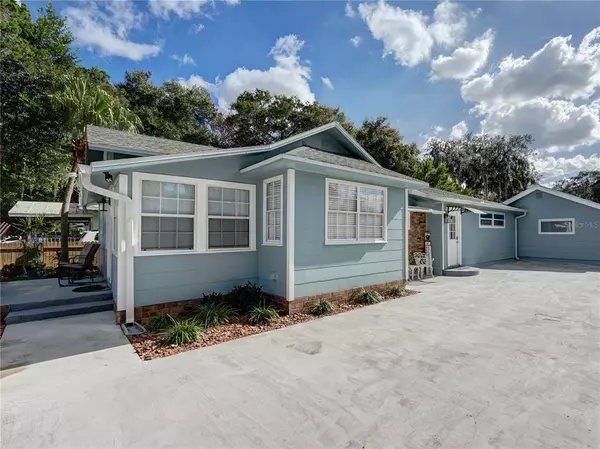For more information regarding the value of a property, please contact us for a free consultation.
6020 ILLINOIS AVE New Port Richey, FL 34653
Want to know what your home might be worth? Contact us for a FREE valuation!

Our team is ready to help you sell your home for the highest possible price ASAP
Key Details
Sold Price $342,000
Property Type Single Family Home
Sub Type Single Family Residence
Listing Status Sold
Purchase Type For Sale
Square Footage 1,755 sqft
Price per Sqft $194
Subdivision New Port Richey City
MLS Listing ID W7840572
Sold Date 01/28/22
Bedrooms 3
Full Baths 2
Construction Status Financing,Inspections
HOA Y/N No
Year Built 1930
Annual Tax Amount $1,086
Lot Size 7,840 Sqft
Acres 0.18
Lot Dimensions 50X155
Property Description
Unique and spectacular Downtown City of New Port Richey Property. This 3 Bedroom 2 Bathroom 1700 square foot, completely remodeled home includes a 750 Sq. Ft. heated and cooled metal garage with 3 roll up doors. The property is fronted by Illinois to the North in the front of the home and has a great alley way to the South of the home that provides access to the garage and additional parking on both sides of the garage behind the fenced area. This area will easily store additional cars, trailers and/or RV, campers, boats and more. The home has been completely remodeled with new flooring, new kitchen with solid wood cabinets, Stainless appliances indoor laundry, split bedroom plan, formal dining area, oversized spacious living room, formal dining area, large master bedroom with barn door entry, on-suite with large solid surface vanity, contemporary tile shower, and cabinet storage. The home sports an oversized driveway that will easily accommodate 6 vehicles. At the end of the drive is a covered area made for Motorcycle, bicycle or golf cart storage and also leads to the rear yard. The fence enclosed rear yard has a lovely sitting area with arbor and stone pathways that lead to the additional storage areas on both sides of the garage. The oversized garage is heated and cooled with central A/C and heat. Great for the eternal hobbyist or car enthusiast! The garage area also has an "office" or storage area as well in addition to three large roll up doors (one facing the home and two that front the alley to the rear) which allows easy entry for projects. The alleyway is neat and secure with most residents having fenced in areas fronting same. You will fall in love with the City of New Port Richey's rich culture, history and never ending events and entertainment. The quaint downtown that is within biking and walking distance showcases numerous fine dining restaurants including a variety of ethnic eateries including Oriental, Italian and seafood establishments. The City is also Golf Cart friendly and this home is conveniently located only 4 minutes and less than a mile from the Sims Park Boat Ramp, 3 and 1/2 minutes from the Sims Riverfront Park and Riverwalk and only 4 minutes from the City of New Port Richey Recreation and Aquatic Center! Ready for a concert? Check out the City of New Port Richey's music in the park events along with numerous seasonal and holiday parades, boat parades, and tropical adventures during the year. For all the parks, recreational and aquatic facilities, special event information, fitness center and more visit https://www.cityofnewportrichey.org/city-departments/parks-recreation. Scroll down to Important links and discover all that the City of New Port Richey has to offer!
Location
State FL
County Pasco
Community New Port Richey City
Zoning R3
Rooms
Other Rooms Inside Utility
Interior
Interior Features Ceiling Fans(s), Eat-in Kitchen, Master Bedroom Main Floor, Solid Wood Cabinets, Split Bedroom, Window Treatments
Heating Central, Electric
Cooling Central Air
Flooring Carpet, Ceramic Tile, Hardwood
Furnishings Unfurnished
Fireplace false
Appliance Disposal, Dryer, Electric Water Heater, Microwave, Range, Range Hood, Refrigerator, Washer
Laundry Inside, Laundry Closet
Exterior
Exterior Feature Fence, Rain Gutters, Storage
Garage Alley Access, Driveway, Garage Faces Rear, Golf Cart Garage, Golf Cart Parking, Ground Level, Guest, Off Street, On Street, Open, Oversized, Tandem, Workshop in Garage
Garage Spaces 3.0
Fence Wood
Community Features Boat Ramp, Fishing, Park, Playground, Pool, Boat Ramp, Sidewalks, Water Access
Utilities Available Cable Available, Electricity Connected, Public, Sewer Connected, Street Lights, Water Connected
Waterfront false
Roof Type Metal,Shingle
Parking Type Alley Access, Driveway, Garage Faces Rear, Golf Cart Garage, Golf Cart Parking, Ground Level, Guest, Off Street, On Street, Open, Oversized, Tandem, Workshop in Garage
Attached Garage false
Garage true
Private Pool No
Building
Lot Description Cleared, City Limits, Level, Near Public Transit, Paved, Private
Story 1
Entry Level One
Foundation Crawlspace, Slab
Lot Size Range 0 to less than 1/4
Sewer Public Sewer
Water Public
Architectural Style Florida, Ranch
Structure Type Metal Frame,Wood Frame
New Construction false
Construction Status Financing,Inspections
Schools
Elementary Schools James M Marlow Elementary-Po
Middle Schools Gulf Middle-Po
High Schools Gulf High-Po
Others
Pets Allowed Yes
Senior Community No
Pet Size Extra Large (101+ Lbs.)
Ownership Fee Simple
Acceptable Financing Cash, Conventional, FHA, VA Loan
Listing Terms Cash, Conventional, FHA, VA Loan
Special Listing Condition None
Read Less

© 2024 My Florida Regional MLS DBA Stellar MLS. All Rights Reserved.
Bought with STELLAR NON-MEMBER OFFICE
GET MORE INFORMATION





