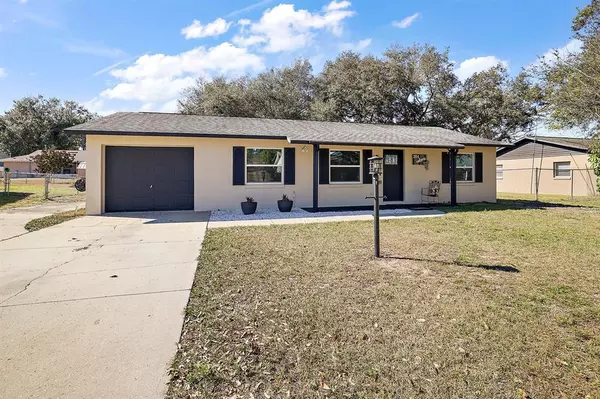For more information regarding the value of a property, please contact us for a free consultation.
204 LILY PAD LN Eustis, FL 32726
Want to know what your home might be worth? Contact us for a FREE valuation!

Our team is ready to help you sell your home for the highest possible price ASAP
Key Details
Sold Price $311,000
Property Type Single Family Home
Sub Type Single Family Residence
Listing Status Sold
Purchase Type For Sale
Square Footage 1,340 sqft
Price per Sqft $232
Subdivision Eustis Crickett Lake Village Add 02
MLS Listing ID G5051675
Sold Date 03/18/22
Bedrooms 3
Full Baths 2
Construction Status Inspections
HOA Y/N No
Originating Board Stellar MLS
Year Built 1991
Annual Tax Amount $736
Lot Size 7,840 Sqft
Acres 0.18
Property Description
Charming Remodel from TOP to BOTTOM & Move-in Ready! No HOA! And no expense-spared to redesign this 3 Bed/2 Bath home into a comfy cozy nest with a modern flair. Located in Cricket Lake Village, the bright, clean, and fresh interior has been renovated with high-design features and improvements! A cool neutral palette of gray tones, light accents, and dark hardware will bring a calm serene to your added pops of color! The home exterior is freshly trimmed and painted to compliment your personal vision for added curb appeal. INTERIOR AMENITIES: A mirror wall, brand new plush carpet, wainscoting, and new barn accent doors to access the Family Room are the beautiful focal points upon entry, to elevate this Living Room in both style and size appeal! Extra closets for plenty of storage throughout this home. You will love this split plan home...We'll visit the Master Bedroom to the left and additional Bedrooms to the right, in a moment. But let’s check out 'the heart of the home' next! Wow! The beautiful Kitchen upgrade features new granite countertops; all new LG Stainless-Steel appliances; and a modern backsplash. A deep oversized kitchen sink with matching dark hardware, new lighting fixtures, and all new bright cabinetry is stunning! The serving window over the sink makes for easy access to the Family Room. The galley layout accommodates multiple working areas, accessibility, floating shelf pantry, and best of all... is quick to clean! The large Family Room with access to the outdoors has all new neutral multi-tone tile for easy maintenance; new top-of-the-line window blind treatments with a special dark-out feature; and a new modern wood accent wall; A great space to kick back and relax or entertain! The Master Bedroom has new plush carpet; a newly designed walk-in closet with added built-ins and automatic lighting; new window blind treatments; an Ensuite bath with a shower, new sink vanity, and a new modern lighting fixture. The hall wing to the right off the Living Room leads to the two additional bedrooms, which also feature the new window blind treatments; new plush carpet; new ceiling light fans, and new design closets with built-ins and a wainscoting accent! The shared 2nd Bathroom has similar new features as the Master, including a bathtub with a shower PLUS a unique custom wood door on the wall cabinet. Lastly, the single car garage has new epoxy flooring; a wet sink, and laundry facilities. The garage door opener system is (4) years old. EXTERIOR AMENITIES: Fenced-in backyard with new fence gates; an open concrete patio measuring 12x6x12, perfect for BBQs and entertaining. All outlets are new; Ring Doorbell; new Nest thermostat; Front door has a quickset digital lock; all interior and exterior doors and locks are new and most windows throughout are new. The home exterior and interior are freshly painted; new yard light post with an electric plug; new rock landscaping feature in front; new gutter in front; additional drive for parking extra car, boat, etc. ADDITIONAL: All new window blind treatments with dark-out feature; All new ceiling fans and light fixtures throughout the home; all-new dark hardware accents; new smoke detectors; Also, the roof was just inspected – good to go! COMMUNITY: Nestled between historic downtown Eustis and Mt. Dora, and minutes to Lake Eustis, schools, shopping, dining, medical facilities, and more! This indeed is a house you will be proud to call ‘home’. Call today for a private showing!
Location
State FL
County Lake
Community Eustis Crickett Lake Village Add 02
Zoning SR
Interior
Interior Features Ceiling Fans(s), Living Room/Dining Room Combo, Solid Wood Cabinets, Stone Counters, Walk-In Closet(s), Window Treatments
Heating Central
Cooling Central Air
Flooring Carpet, Tile
Fireplace false
Appliance Dishwasher, Dryer, Electric Water Heater, Microwave, Range, Refrigerator, Washer
Laundry In Garage
Exterior
Garage Oversized, Parking Pad
Garage Spaces 1.0
Fence Chain Link, Fenced, Wood
Utilities Available BB/HS Internet Available, Cable Available, Electricity Connected, Water Connected
Waterfront false
Roof Type Shingle
Parking Type Oversized, Parking Pad
Attached Garage true
Garage true
Private Pool No
Building
Story 1
Entry Level One
Foundation Slab
Lot Size Range 0 to less than 1/4
Sewer Private Sewer
Water Public
Structure Type Block, Wood Frame
New Construction false
Construction Status Inspections
Schools
Elementary Schools Eustis Elem
Middle Schools Eustis Middle
High Schools Eustis High School
Others
Senior Community No
Ownership Fee Simple
Acceptable Financing Cash, Conventional, FHA, VA Loan
Listing Terms Cash, Conventional, FHA, VA Loan
Special Listing Condition None
Read Less

© 2024 My Florida Regional MLS DBA Stellar MLS. All Rights Reserved.
Bought with OPENDOOR BROKERAGE LLC
GET MORE INFORMATION





