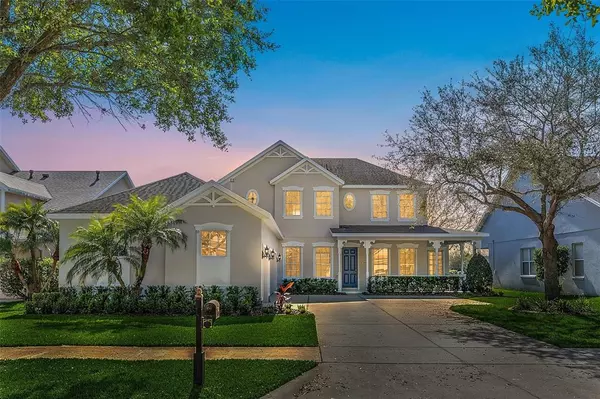For more information regarding the value of a property, please contact us for a free consultation.
5042 RIVER GEM AVE Windermere, FL 34786
Want to know what your home might be worth? Contact us for a FREE valuation!

Our team is ready to help you sell your home for the highest possible price ASAP
Key Details
Sold Price $780,000
Property Type Single Family Home
Sub Type Single Family Residence
Listing Status Sold
Purchase Type For Sale
Square Footage 3,106 sqft
Price per Sqft $251
Subdivision Summerport Ph 03
MLS Listing ID O6007880
Sold Date 03/31/22
Bedrooms 5
Full Baths 3
Half Baths 1
Construction Status Inspections
HOA Fees $128/qua
HOA Y/N Yes
Originating Board Stellar MLS
Year Built 2006
Annual Tax Amount $4,201
Lot Size 0.450 Acres
Acres 0.45
Lot Dimensions 70 x 214.77 x 80 x 230
Property Description
One or more photo(s) has been virtually staged. Wow! This home has been prepared for the market - five bedrooms with three-and-a-half baths new high-quality Sherwin-Williams painted interior and exterior, including garage walls and floor. New architectural shingle roof to be installed in March, new gas hot water heater, all new interior and lanai - lite fixtures including chandeliers, bath vanity lights, ceiling lights and fans. AC and furnace system received new plenums and cleaning, including ducts and vents. Waterfront was cleared for view. Exterior landscaping improved all around the property. Family pleaser, bring your boat, build a dock, charming and lovely Caywood pond - this is a great Windermere neighborhood with award-winning schools both public and private in the area. Adjacent to booming winter garden too. Two bedrooms downstairs and master suite with tray ceiling is upstairs. All very roomy. Lots of storage too. Community clubhouse on the water -gorgeous pool, tennis, fishing pier, fitness center and more. Don't miss out.
Location
State FL
County Orange
Community Summerport Ph 03
Zoning P-D
Rooms
Other Rooms Attic, Breakfast Room Separate, Den/Library/Office, Family Room, Formal Dining Room Separate, Formal Living Room Separate, Inside Utility, Interior In-Law Suite
Interior
Interior Features Ceiling Fans(s), Crown Molding, High Ceilings, Open Floorplan, Solid Surface Counters, Split Bedroom, Thermostat, Tray Ceiling(s), Walk-In Closet(s), Window Treatments
Heating Central, Natural Gas
Cooling Central Air
Flooring Carpet, Tile
Furnishings Unfurnished
Fireplace false
Appliance Dishwasher, Gas Water Heater, Ice Maker, Microwave, Range, Refrigerator, Washer
Laundry Inside, Laundry Room
Exterior
Exterior Feature French Doors, Irrigation System, Lighting, Rain Gutters, Sidewalk, Sliding Doors, Sprinkler Metered
Garage Boat, Driveway, Garage Door Opener, Garage Faces Side, Golf Cart Parking, Open, Oversized, Split Garage
Garage Spaces 3.0
Community Features Association Recreation - Owned, Deed Restrictions, Fitness Center, Park, Playground, Pool, Sidewalks, Tennis Courts, Water Access, Waterfront, Wheelchair Access
Utilities Available Cable Available, Electricity Connected, Fire Hydrant, Natural Gas Connected, Phone Available, Private, Public, Sewer Connected, Street Lights, Underground Utilities, Water Connected
Amenities Available Clubhouse, Dock, Fitness Center, Playground
Waterfront true
Waterfront Description Pond
View Y/N 1
Water Access 1
Water Access Desc Limited Access,Pond
View Trees/Woods, Water
Roof Type Shingle
Parking Type Boat, Driveway, Garage Door Opener, Garage Faces Side, Golf Cart Parking, Open, Oversized, Split Garage
Attached Garage true
Garage true
Private Pool No
Building
Lot Description Cleared, Conservation Area, Flood Insurance Required, Gentle Sloping, In County, Near Golf Course, Oversized Lot, Paved
Story 2
Entry Level Two
Foundation Slab
Lot Size Range 1/4 to less than 1/2
Sewer Public Sewer
Water Public
Architectural Style Cape Cod
Structure Type Block, Stucco, Wood Frame
New Construction false
Construction Status Inspections
Schools
Elementary Schools Keene Crossing Elementary
Middle Schools Bridgewater Middle
High Schools Windermere High School
Others
Pets Allowed Yes
HOA Fee Include Common Area Taxes, Pool, Escrow Reserves Fund, Insurance, Internet
Senior Community No
Ownership Fee Simple
Monthly Total Fees $128
Acceptable Financing Cash, Conventional, VA Loan
Membership Fee Required Required
Listing Terms Cash, Conventional, VA Loan
Special Listing Condition None
Read Less

© 2024 My Florida Regional MLS DBA Stellar MLS. All Rights Reserved.
Bought with COLDWELL BANKER REALTY
GET MORE INFORMATION





