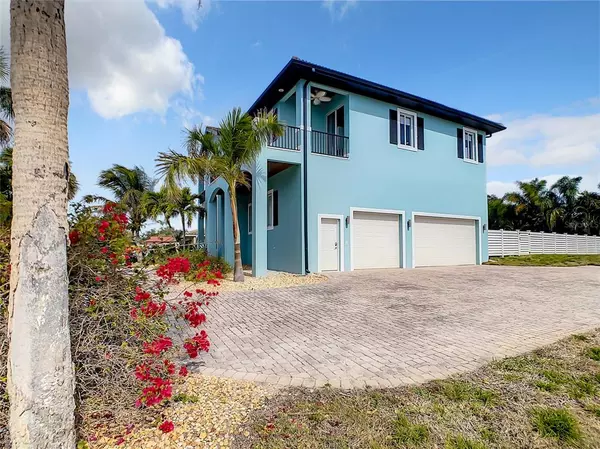For more information regarding the value of a property, please contact us for a free consultation.
504 S SHORE DR Osprey, FL 34229
Want to know what your home might be worth? Contact us for a FREE valuation!

Our team is ready to help you sell your home for the highest possible price ASAP
Key Details
Sold Price $1,020,000
Property Type Single Family Home
Sub Type Single Family Residence
Listing Status Sold
Purchase Type For Sale
Square Footage 3,098 sqft
Price per Sqft $329
Subdivision Sorrento Shores
MLS Listing ID O6004961
Sold Date 04/05/22
Bedrooms 4
Full Baths 3
Construction Status Financing,Inspections
HOA Fees $7/ann
HOA Y/N Yes
Year Built 2004
Annual Tax Amount $6,082
Lot Size 0.360 Acres
Acres 0.36
Lot Dimensions 102x150
Property Description
Stunning 4 bedroom, 3 bath home offering lovely panoramic water views of Blackburn Bay is situated on an
oversized corner lot in the sought-after waterfront community of Sorrento Shores. This home features a resort-like pool and spa surrounded by elegant travertine pavers and includes a beach entry, in-pool table side seating and swim outs. The interior has a brand new kitchen with solid cabinetry, stone countertops, updated lighting and stainless steel appliances. Beautiful upstairs mastersuite has a private balcony with views of the bay, his and her closets, sperate shower and jetted tub, and a double vanity sinks. The exterior and interior of the home have been updated with new paint and outside bar with storage and refrigeration. This is a must see stunner! Book your appointment today!
Location
State FL
County Sarasota
Community Sorrento Shores
Zoning RSF1
Rooms
Other Rooms Attic, Family Room, Formal Dining Room Separate
Interior
Interior Features Ceiling Fans(s), Crown Molding, Dry Bar, High Ceilings, Kitchen/Family Room Combo, Living Room/Dining Room Combo, Dormitorio Principal Arriba, Solid Surface Counters, Solid Wood Cabinets, Split Bedroom, Stone Counters, Thermostat, Walk-In Closet(s), Window Treatments
Heating Central
Cooling Central Air
Flooring Carpet, Tile, Wood
Furnishings Partially
Fireplace false
Appliance Dishwasher, Disposal, Dryer, Electric Water Heater, Range, Refrigerator
Laundry Corridor Access, Laundry Room
Exterior
Exterior Feature Fence, Lighting, Sliding Doors
Garage Garage Door Opener, Oversized, Split Garage
Garage Spaces 3.0
Fence Vinyl
Pool Deck, Heated, In Ground, Lighting, Salt Water, Tile
Utilities Available Cable Available, Electricity Connected, Water Connected
Amenities Available Dock, Marina
Waterfront false
View Y/N 1
View Pool
Roof Type Tile
Attached Garage true
Garage true
Private Pool Yes
Building
Lot Description In County, Near Marina, Private
Story 2
Entry Level Two
Foundation Slab
Lot Size Range 1/4 to less than 1/2
Sewer Septic Tank
Water Public
Architectural Style Florida
Structure Type Concrete
New Construction false
Construction Status Financing,Inspections
Schools
Elementary Schools Laurel Nokomis Elementary
Middle Schools Laurel Nokomis Middle
High Schools Venice Senior High
Others
Pets Allowed Yes
HOA Fee Include Water
Senior Community No
Ownership Fee Simple
Monthly Total Fees $7
Acceptable Financing Cash, Conventional, FHA
Membership Fee Required Required
Listing Terms Cash, Conventional, FHA
Special Listing Condition None
Read Less

© 2024 My Florida Regional MLS DBA Stellar MLS. All Rights Reserved.
Bought with MARCUS & COMPANY REALTY
GET MORE INFORMATION





