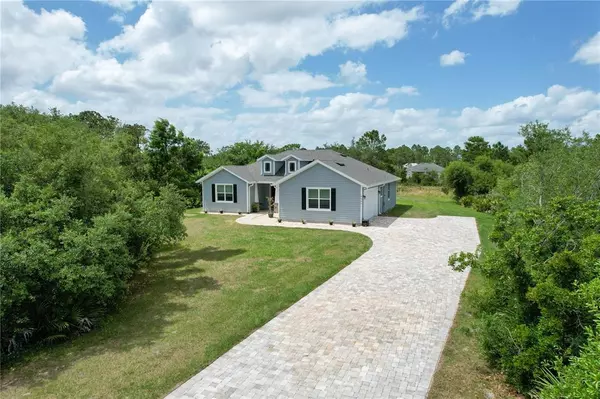For more information regarding the value of a property, please contact us for a free consultation.
6995 BUCKHORN TRL Saint Cloud, FL 34771
Want to know what your home might be worth? Contact us for a FREE valuation!

Our team is ready to help you sell your home for the highest possible price ASAP
Key Details
Sold Price $585,000
Property Type Single Family Home
Sub Type Single Family Residence
Listing Status Sold
Purchase Type For Sale
Square Footage 1,956 sqft
Price per Sqft $299
Subdivision Bay Lake Ranch Unit 03
MLS Listing ID S5066381
Sold Date 05/20/22
Bedrooms 4
Full Baths 2
Construction Status Inspections
HOA Y/N No
Year Built 2020
Annual Tax Amount $4,703
Lot Size 1.000 Acres
Acres 1.0
Property Description
This beautiful 4 bedroom, 2 bath CUSTOM built home by Snow Construction sits on 1 acre of land, located in the desirable Bay Lake Ranch neighborhood. Built in 2020, this home is loaded with upgrades and a salt water POOL! Block construction with 9’4” Plate height, vaulted ceiling and recessed can lights in family room. Quartz counter tops in the kitchen. Granite in bathrooms and laundry room. Large nook and 10’ Island in the kitchen with stainless steel appliances, microwave and ceramic cooktop range. Custom Birch cabinets with 42" uppers, bump/stagger and crown molding. Spacious master suite with a 2-zoned damper AC system and tray ceiling. There is a barn door leading into the master bath with a raised vanity, oversized garden tub, shower and walk-in closet. Sherwin Williams Satin interior paint, Moen plumbing fixtures and upgraded lighting. Ceramic wood look Shaw plank tile in wet areas, family room and hallway. Ceramic tile in all bedrooms. Open floor plan with a side load two car garage, garage door opener, gutters, stone and Hardie board siding on the front exterior. Well water softener with sulfur block system. Ceiling fans, faux wood window blinds, garage sink, epoxy flake garage floor, paver drive and covered patio with screen. Just a few minutes away from 192, Lake Lizzie Conservation area, Narcoossee Road and Harmony. A short drive to Lake Nona, Orlando International Airport, Central Florida Theme parks or head East to the Beach. No HOA or CDD! Call today for your private showing!
Location
State FL
County Osceola
Community Bay Lake Ranch Unit 03
Zoning OA1A
Interior
Interior Features Ceiling Fans(s), Eat-in Kitchen, High Ceilings, Open Floorplan, Solid Surface Counters, Split Bedroom, Tray Ceiling(s), Vaulted Ceiling(s), Walk-In Closet(s)
Heating Central, Zoned
Cooling Central Air, Zoned
Flooring Ceramic Tile
Fireplace false
Appliance Dishwasher, Disposal, Electric Water Heater, Microwave, Range, Water Filtration System, Water Softener
Laundry Inside, Laundry Room
Exterior
Exterior Feature Sliding Doors
Garage Driveway, Garage Door Opener
Garage Spaces 2.0
Pool Gunite, In Ground, Salt Water, Screen Enclosure, Tile
Utilities Available BB/HS Internet Available
Waterfront false
View Trees/Woods
Roof Type Shingle
Parking Type Driveway, Garage Door Opener
Attached Garage true
Garage true
Private Pool Yes
Building
Lot Description In County
Story 1
Entry Level One
Foundation Slab
Lot Size Range 1 to less than 2
Sewer Septic Tank
Water Well
Structure Type Block, Cement Siding, Stone, Stucco
New Construction false
Construction Status Inspections
Others
Senior Community No
Ownership Fee Simple
Acceptable Financing Cash, Conventional, VA Loan
Listing Terms Cash, Conventional, VA Loan
Special Listing Condition None
Read Less

© 2024 My Florida Regional MLS DBA Stellar MLS. All Rights Reserved.
Bought with EXP REALTY LLC
GET MORE INFORMATION





