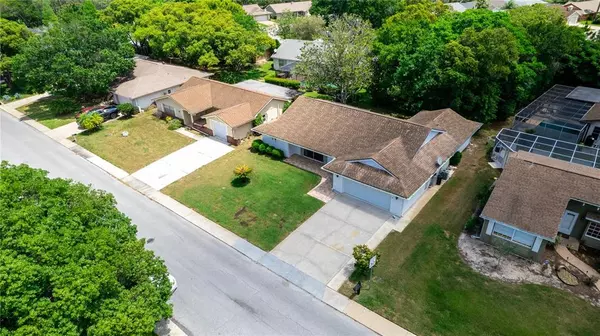For more information regarding the value of a property, please contact us for a free consultation.
12406 STAGECOACH LN Hudson, FL 34667
Want to know what your home might be worth? Contact us for a FREE valuation!

Our team is ready to help you sell your home for the highest possible price ASAP
Key Details
Sold Price $266,000
Property Type Single Family Home
Sub Type Single Family Residence
Listing Status Sold
Purchase Type For Sale
Square Footage 1,771 sqft
Price per Sqft $150
Subdivision Beacon Woods Village
MLS Listing ID W7844558
Sold Date 05/20/22
Bedrooms 3
Full Baths 2
Construction Status Financing
HOA Fees $25/qua
HOA Y/N Yes
Year Built 1977
Annual Tax Amount $859
Lot Size 6,098 Sqft
Acres 0.14
Property Description
Updated and Move In Ready in Beacon Woods. This home has a split bedroom floor plan with a large living room and family room. The kitchen has been updated and has plenty of natural light and counter space. The homes has low maintenance laminate flooring in the main living areas and carpeting in the bedrooms. The Master Suite has a walk in closet and walk in shower in the bathroom. The screened patio is large enough for entertaining and the home has an uncovered patio outside of the screened rear porch. The roof is approximately 8 years old. The water heater was replaced in September 2021. The HVAC is operating well and is over 10 years old. The washer and dryer as well as the large storage workspaces in the garage convey. Room Sizes, HOA Information and Front Exposure are to be verified by the buyer.
Location
State FL
County Pasco
Community Beacon Woods Village
Zoning PUD
Interior
Interior Features Ceiling Fans(s), Split Bedroom, Walk-In Closet(s)
Heating Central, Electric
Cooling Central Air
Flooring Laminate, Tile
Fireplace false
Appliance Dishwasher, Electric Water Heater, Range, Refrigerator, Water Softener
Exterior
Exterior Feature Irrigation System, Rain Gutters, Sidewalk, Sliding Doors
Garage Driveway, Garage Door Opener
Garage Spaces 2.0
Community Features Golf Carts OK
Utilities Available Cable Connected, Electricity Connected, Sewer Connected, Sprinkler Well
Amenities Available Pool, Tennis Court(s)
Waterfront false
Roof Type Shingle
Parking Type Driveway, Garage Door Opener
Attached Garage true
Garage true
Private Pool No
Building
Story 1
Entry Level One
Foundation Slab
Lot Size Range 0 to less than 1/4
Sewer Public Sewer
Water Public
Structure Type Block
New Construction false
Construction Status Financing
Others
Pets Allowed Yes
Senior Community No
Pet Size Medium (36-60 Lbs.)
Ownership Fee Simple
Monthly Total Fees $25
Acceptable Financing Cash, Conventional, FHA, VA Loan
Membership Fee Required Required
Listing Terms Cash, Conventional, FHA, VA Loan
Num of Pet 2
Special Listing Condition None
Read Less

© 2024 My Florida Regional MLS DBA Stellar MLS. All Rights Reserved.
Bought with KW REALTY ELITE PARTNERS
GET MORE INFORMATION





